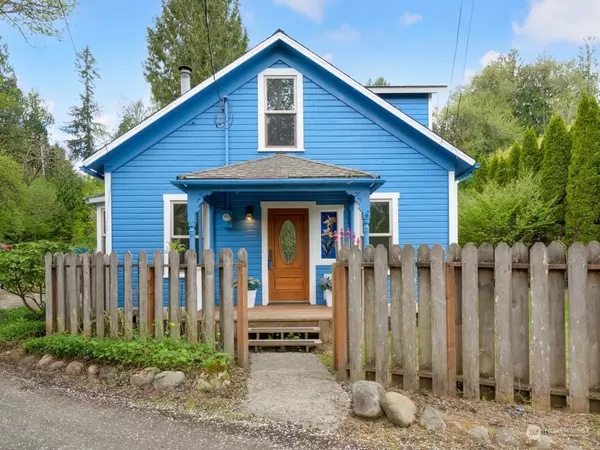Bought with Prime Realty
For more information regarding the value of a property, please contact us for a free consultation.
8525 310th AVE SE Preston, WA 98050
Want to know what your home might be worth? Contact us for a FREE valuation!

Our team is ready to help you sell your home for the highest possible price ASAP
Key Details
Sold Price $650,000
Property Type Single Family Home
Sub Type Residential
Listing Status Sold
Purchase Type For Sale
Square Footage 1,410 sqft
Price per Sqft $460
Subdivision Preston
MLS Listing ID 2066955
Sold Date 06/09/23
Style 12 - 2 Story
Bedrooms 2
Full Baths 1
Year Built 1900
Annual Tax Amount $5,204
Lot Size 0.287 Acres
Property Description
Check out this beautiful craftsman home built in 1900 w/ heated workshop (290 sq feet, not included in main house square footage), ample space to garden & the quintessential green house w/ garden sink for those w/ a green thumb, plus newly landscaped and hydroseeded yard! This home excludes charm & grace! Boasting new interior & exterior paint, new carpet, new 3 bedroom septic system, hardwoods throughout, 2nd non conforming bedroom & multiple bonus spaces that make for creative spaces. Issaquah School District, close to Preston Community Center, Preston athletic Field, Mill Park, The Snoqualmie Valley Trail and Easy access to the freeway and public transit. This home is a must see!
Location
State WA
County King
Area _540Eastoflakesammamish
Rooms
Basement None
Main Level Bedrooms 1
Interior
Interior Features Hardwood, Wall to Wall Carpet, Double Pane/Storm Window, Skylight(s), Walk-In Closet(s), Water Heater
Flooring Hardwood, Vinyl, Carpet
Fireplaces Number 1
Fireplaces Type Pellet Stove
Fireplace true
Appliance Dryer, Refrigerator, Stove/Range, Washer
Exterior
Exterior Feature Wood
Community Features Trail(s)
Amenities Available Deck, Fenced-Fully, Green House, Outbuildings, Patio
View Y/N Yes
View Territorial
Roof Type Composition
Building
Lot Description Dead End Street, Open Space, Paved
Story Two
Sewer Septic Tank
Water Public
Architectural Style Craftsman
New Construction No
Schools
School District Issaquah
Others
Senior Community No
Acceptable Financing Cash Out, Conventional, VA Loan
Listing Terms Cash Out, Conventional, VA Loan
Read Less

"Three Trees" icon indicates a listing provided courtesy of NWMLS.
GET MORE INFORMATION




