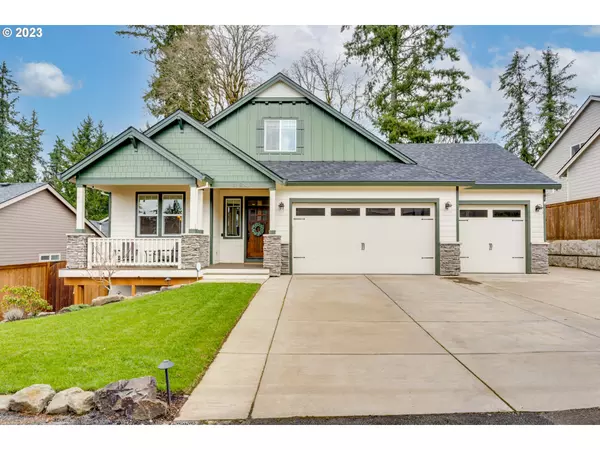Bought with RE/MAX Equity Group
For more information regarding the value of a property, please contact us for a free consultation.
15933 HUNTER AVE Oregon City, OR 97045
Want to know what your home might be worth? Contact us for a FREE valuation!

Our team is ready to help you sell your home for the highest possible price ASAP
Key Details
Sold Price $750,000
Property Type Single Family Home
Sub Type Single Family Residence
Listing Status Sold
Purchase Type For Sale
Square Footage 2,581 sqft
Price per Sqft $290
Subdivision Park Place
MLS Listing ID 23450838
Sold Date 06/05/23
Style Craftsman, Traditional
Bedrooms 4
Full Baths 3
HOA Y/N No
Year Built 2018
Annual Tax Amount $7,186
Tax Year 2022
Lot Size 0.260 Acres
Property Description
On over a quarter acre just minutes from I-205, this impeccably maintained 2018 home by Street of Dreams builder West One Homes has more features than your average new build. The recently landscaped backyard with high-end hardscaping, landscape lighting, and a gas firepit is ready for your best summer entertaining yet. High ceilings throughout the home give a sense of grandeur, and touches like crown molding, wainscotting, and upgraded doors and trim continue to set this home apart. On the main floor, the spacious entry invites guests into the formal dining area or down the hall to the family room. Between the two sits the kitchen, boasting quartz countertops, stainless steel smart appliances including a double oven, a walk-in pantry, and eat-in seating. French doors from the family space lead to a covered deck where you can enjoy that morning cup while taking in the view. The main floor primary is flooded with natural light and offers a walk-in closet and en-suite bathroom with double vanity, additional storage, soaking tub, and tiled glass door shower. From there, you'll find an additional bedroom down the hall as well as the passthrough mudroom, separate laundry space, and another full bath. The 3-car garage includes a waist-height pet washing station, plenty of storage, and epoxy seal coating throughout. Upstairs you'll find a loft perfect for a reading nook/library or play area, a full bath, a bedroom with double closets, and an oversized bedroom/bonus area that overlooks the backyard.
Location
State OR
County Clackamas
Area _146
Zoning R10
Rooms
Basement Crawl Space
Interior
Interior Features Ceiling Fan, Engineered Hardwood, Garage Door Opener, High Ceilings, High Speed Internet, Laundry, Quartz, Smart Appliance, Smart Light, Smart Thermostat, Vaulted Ceiling, Wainscoting, Washer Dryer
Heating Forced Air95 Plus
Cooling Central Air
Fireplaces Number 1
Fireplaces Type Gas
Appliance Dishwasher, Disposal, Free Standing Gas Range, Free Standing Refrigerator, Microwave, Pantry, Quartz, Stainless Steel Appliance
Exterior
Exterior Feature Covered Deck, Fire Pit, Patio, R V Parking, Smart Camera Recording, Yard
Parking Features Attached, ExtraDeep
Garage Spaces 3.0
View Y/N true
View Seasonal, Territorial, Trees Woods
Roof Type Composition
Garage Yes
Building
Lot Description Flag Lot, Private, Sloped
Story 2
Foundation Concrete Perimeter
Sewer Public Sewer
Water Public Water
Level or Stories 2
New Construction No
Schools
Elementary Schools Holcomb
Middle Schools Tumwata
High Schools Oregon City
Others
Senior Community No
Acceptable Financing Cash, Conventional, FHA, VALoan
Listing Terms Cash, Conventional, FHA, VALoan
Read Less

GET MORE INFORMATION




