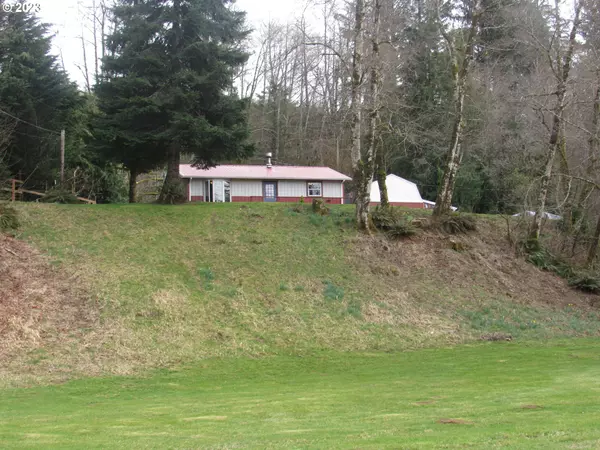Bought with Berkshire Hathaway HomeServices NW Real Estate
For more information regarding the value of a property, please contact us for a free consultation.
17385 EVERGREEN DR Cloverdale, OR 97112
Want to know what your home might be worth? Contact us for a FREE valuation!

Our team is ready to help you sell your home for the highest possible price ASAP
Key Details
Sold Price $369,000
Property Type Single Family Home
Sub Type Single Family Residence
Listing Status Sold
Purchase Type For Sale
Square Footage 1,050 sqft
Price per Sqft $351
MLS Listing ID 23058923
Sold Date 06/01/23
Style Stories1, Cottage
Bedrooms 2
Full Baths 1
HOA Y/N No
Year Built 1953
Annual Tax Amount $1,759
Tax Year 2022
Lot Size 3.930 Acres
Property Description
Great location for this picturesque cute home. Beautifully maintained home and yards sitting well off the road, boasting raised garden beds, pond, firepit, single car garage with workshop & wraparound decks. Part of the property is located across Evergreen Dr, not far from the Nestucca River. Bay Window &Open Beam ceiling in Living Room. Stainless steel appliances& double oven grace the kitchen. Jetted tub, pedestal sink & stall shower in bathroom. Woodstove heat distributed throughout home.
Location
State OR
County Tillamook
Area _195
Zoning F-1,RR2
Rooms
Basement Crawl Space
Interior
Interior Features Ceiling Fan, High Ceilings, Jetted Tub, Laminate Flooring, Laundry, Soaking Tub, Tile Floor, Vinyl Floor, Wallto Wall Carpet, Washer Dryer
Heating Wood Stove, Zoned
Cooling None
Fireplaces Number 1
Fireplaces Type Stove, Wood Burning
Appliance Builtin Range, Disposal, Double Oven, Free Standing Range, Free Standing Refrigerator, Range Hood, Stainless Steel Appliance
Exterior
Exterior Feature Deck, Fire Pit, Garden, R V Parking, Yard
Parking Features Detached
Garage Spaces 1.0
View Y/N true
View Mountain, Pond
Roof Type Metal
Garage Yes
Building
Lot Description Pond, Sloped, Trees, Wooded
Story 1
Foundation Stem Wall
Sewer Standard Septic
Water Shared Well
Level or Stories 1
New Construction No
Schools
Elementary Schools Nestucca Valley
Middle Schools Nestucca Valley
High Schools Nestucca
Others
Senior Community No
Acceptable Financing Cash, Conventional, FHA, VALoan
Listing Terms Cash, Conventional, FHA, VALoan
Read Less

GET MORE INFORMATION




