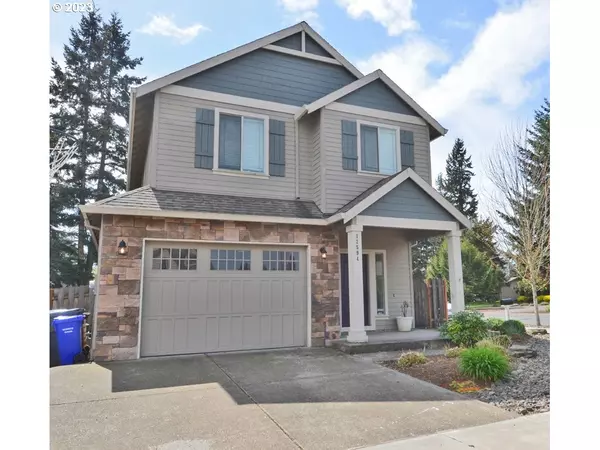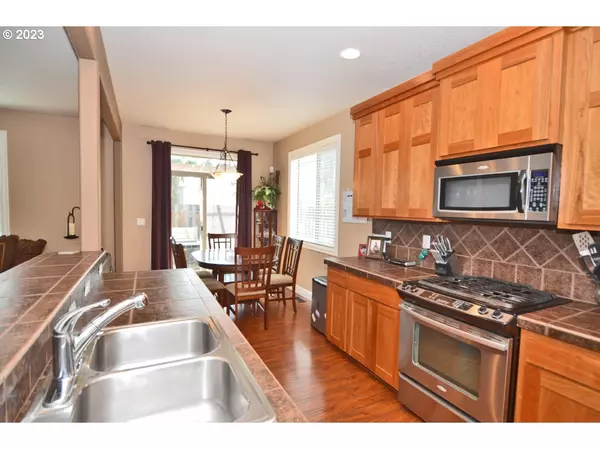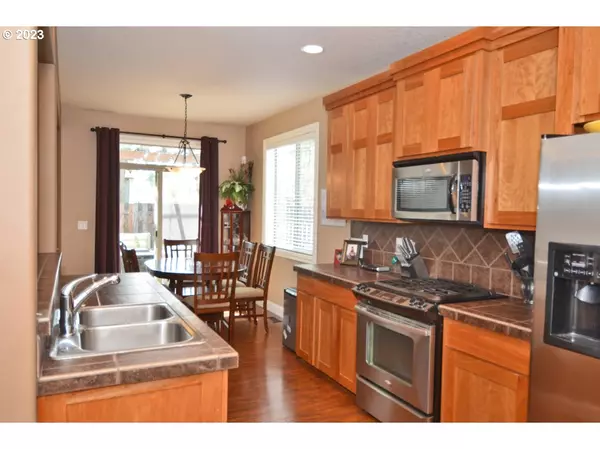Bought with Premiere Property Group, LLC
For more information regarding the value of a property, please contact us for a free consultation.
12594 TIDEWATER ST Oregon City, OR 97045
Want to know what your home might be worth? Contact us for a FREE valuation!

Our team is ready to help you sell your home for the highest possible price ASAP
Key Details
Sold Price $540,000
Property Type Single Family Home
Sub Type Single Family Residence
Listing Status Sold
Purchase Type For Sale
Square Footage 1,691 sqft
Price per Sqft $319
Subdivision Tugs Landing
MLS Listing ID 23413442
Sold Date 05/31/23
Style Stories2, Craftsman
Bedrooms 4
Full Baths 2
HOA Y/N No
Year Built 2008
Annual Tax Amount $4,221
Tax Year 2022
Property Description
Pay no attention to the oddly placed beds, new carpet was installed 4/14/2023 and mattresses aren't being moved back upstairs for the few weeks prior to the mover's prescheduled arrival on 5/31 (some pictures were taken prior to removing furniture, or when the weather was nice) This sought after 3 bedrooms + office or 4 bedrooms (sans closet) house with 2 car garage, on a desirable corner lot in a rare HOA free neighborhood has been lovingly maintained by the original owners since 2008. The welcoming wide entry way, open concept boasts rich, chocolatey hand scraped hardwood floors, high ceilings and beautiful ceiling fan give a luxurious feel to a simple main level floor plan. The kitchen has exceptionally tall hickory cabinets, stone tile counters, built in SS microwave, SS dishwasher, SS gas range, newer fridge, HUGE pantry, an island with a deep SS sink with garbage disposal and eating bar. Access to the fully fenced, low maintenance back yard, with lighted trellised deck, native plants, and side gate is through a slider off the dining room. A large, carpeted living room, half bath, and garage access complete the main levels floor plan. The sizeable primary suite has vaulted ceilings with fan, large, carpeted walk in closet, and generous bathroom, with vinyl floors, tile vanity with dual sinks, a tub/shower combo and separate water closet. It sits at the top of the stairs with the office/4th bedroom, next to it, continuing down the hall is a 2nd bathroom, 2 additional bedrooms with fresh paint, and laundry room with convenient built in cabinets, and hanging bar. The appliances stay, hot water heater replaced 3/2023. Don't wait, because this won't last long!
Location
State OR
County Clackamas
Area _146
Rooms
Basement Crawl Space
Interior
Interior Features Ceiling Fan, High Ceilings, High Speed Internet, Laundry, Vaulted Ceiling, Vinyl Floor, Wallto Wall Carpet, Washer Dryer, Wood Floors
Heating Forced Air
Cooling Central Air
Appliance Dishwasher, Disposal, Free Standing Gas Range, Free Standing Refrigerator, Island, Microwave, Pantry, Stainless Steel Appliance, Tile
Exterior
Exterior Feature Deck, Fenced, Porch, Smart Lock, Yard
Parking Features Attached
Garage Spaces 2.0
View Y/N false
Roof Type Composition
Garage Yes
Building
Lot Description Corner Lot, Level
Story 2
Foundation Concrete Perimeter
Sewer Public Sewer
Water Public Water
Level or Stories 2
New Construction No
Schools
Elementary Schools Gaffney Lane
Middle Schools Gardiner
High Schools Oregon City
Others
Senior Community No
Acceptable Financing Cash, Conventional, FHA, VALoan
Listing Terms Cash, Conventional, FHA, VALoan
Read Less

GET MORE INFORMATION




