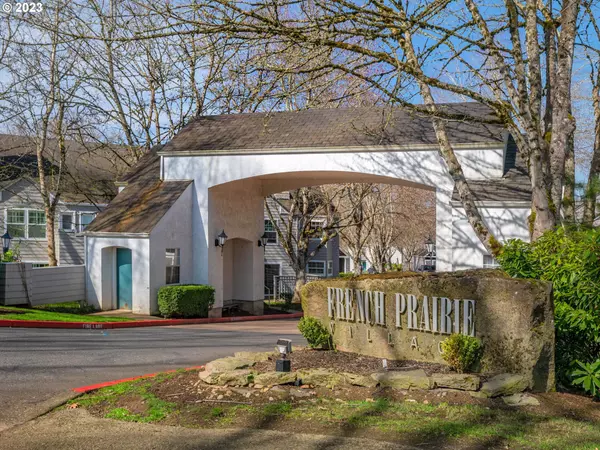Bought with Cascade Hasson Sotheby's International Realty
For more information regarding the value of a property, please contact us for a free consultation.
8420 SW CURRY DR #D Wilsonville, OR 97070
Want to know what your home might be worth? Contact us for a FREE valuation!

Our team is ready to help you sell your home for the highest possible price ASAP
Key Details
Sold Price $360,000
Property Type Condo
Sub Type Condominium
Listing Status Sold
Purchase Type For Sale
Square Footage 1,054 sqft
Price per Sqft $341
Subdivision Charbonneau
MLS Listing ID 23329805
Sold Date 04/21/23
Style Common Wall, Traditional
Bedrooms 2
Full Baths 2
Condo Fees $375
HOA Fees $375/mo
HOA Y/N Yes
Year Built 1987
Annual Tax Amount $2,790
Tax Year 2022
Property Description
What an amazing community French Prairie is!! Special end unit nestled in its own secluded & private garden w/ fountain. Welcoming & light lush views out every window. Spacious yet cozy LR w/ fireplace & blt-ins. Step onto the private patio w/ sunny open & covered areas for dining & entertaining all year long.The bright kitchen welcomes w/ in-dining & all new appliances. Master suite offers ample space & natural light. Add'l storage & new interior paint,fixtures,& carpet make this move-in ready!
Location
State OR
County Clackamas
Area _151
Rooms
Basement None
Interior
Interior Features Garage Door Opener, Granite, Laminate Flooring, Laundry, Vinyl Floor, Wallto Wall Carpet
Heating Baseboard, Wall Furnace, Zoned
Cooling None
Fireplaces Number 1
Fireplaces Type Wood Burning
Appliance Dishwasher, Disposal, Free Standing Range, Free Standing Refrigerator, Granite, Range Hood, Stainless Steel Appliance
Exterior
Exterior Feature Covered Patio, Patio
Parking Features Detached
Garage Spaces 1.0
View Y/N true
View Pond, Trees Woods
Roof Type Shake
Garage Yes
Building
Lot Description Commons, Level, Pond, Trees
Story 1
Foundation Slab
Sewer Public Sewer
Water Public Water
Level or Stories 1
New Construction No
Schools
Elementary Schools Eccles
Middle Schools Baker Prairie
High Schools Canby
Others
Senior Community No
Acceptable Financing Cash, Conventional
Listing Terms Cash, Conventional
Read Less

GET MORE INFORMATION




