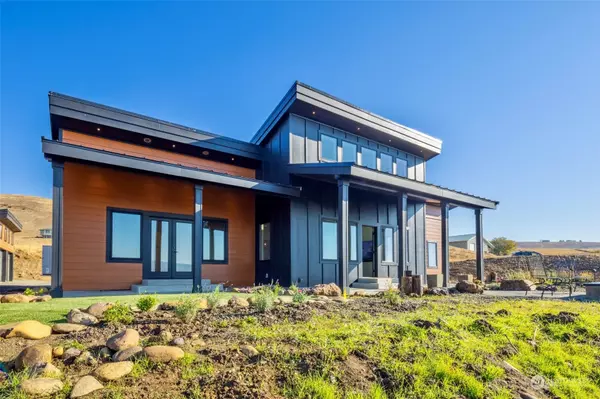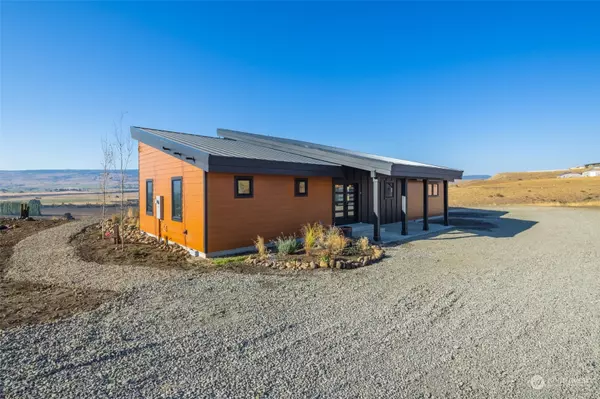Bought with Skyline Properties, Inc.
For more information regarding the value of a property, please contact us for a free consultation.
631 Deer Valley DR Ellensburg, WA 98926
Want to know what your home might be worth? Contact us for a FREE valuation!

Our team is ready to help you sell your home for the highest possible price ASAP
Key Details
Sold Price $867,500
Property Type Single Family Home
Sub Type Residential
Listing Status Sold
Purchase Type For Sale
Square Footage 1,728 sqft
Price per Sqft $502
Subdivision Rural - West
MLS Listing ID 2008323
Sold Date 12/14/22
Style 10 - 1 Story
Bedrooms 3
Full Baths 2
Construction Status Completed
HOA Fees $41/ann
Year Built 2022
Annual Tax Amount $733
Lot Size 3.960 Acres
Lot Dimensions 569x300
Property Description
Here is the modern-country home you have been waiting for. With soaring ceilings, unparalleled views and private community river access this property has so much to offer. It is located in the heart of Kittitas County, minutes from world class fly fishing, hiking/biking trails, snowmobiling and cross country skiing. Once you enter through the front door, with a chef's kitchen and Great Room at the center of the home, you will see you've found your own slice of paradise. Enjoy sunsets and sunrises on the patio over looking the rural and riverine valley. Unwind in the oversized soaking tub and spa-like shower in the Master suite, all while enjoying music from your sonos sound system with speakers inside and out.
Location
State WA
County Kittitas
Area 949 - Lower Kittitas C
Rooms
Basement None
Main Level Bedrooms 3
Interior
Interior Features Ductless HP-Mini Split, Tankless Water Heater, Ceramic Tile, Wall to Wall Carpet, Bath Off Primary, Ceiling Fan(s), Double Pane/Storm Window, French Doors, Vaulted Ceiling(s), Walk-In Closet(s), Water Heater
Flooring Ceramic Tile, Engineered Hardwood, Carpet
Fireplace false
Appliance Dishwasher, Dryer, Disposal, Microwave, Refrigerator, See Remarks, Stove/Range, Washer
Exterior
Exterior Feature Cement Planked
Garage Spaces 2.0
Community Features CCRs, Community Waterfront/Pvt Beach
Utilities Available High Speed Internet, Propane, Septic System, Electricity Available, Propane, Common Area Maintenance, Road Maintenance, Snow Removal
Amenities Available Gated Entry, High Speed Internet, Patio, Propane, Sprinkler System
View Y/N Yes
View Mountain(s), See Remarks, Territorial
Roof Type Metal
Garage Yes
Building
Lot Description Dead End Street, Paved, Secluded
Story One
Builder Name E-Burg Homes LLC
Sewer Septic Tank
Water Community
Architectural Style Contemporary
New Construction Yes
Construction Status Completed
Schools
Elementary Schools Thorp Elemjnr Snr Hi
Middle Schools Thorp Elemjnr Snr Hi
High Schools Thorp Elemjnr Snr Hi
School District Thorp
Others
Senior Community No
Acceptable Financing Cash Out, Conventional, FHA, USDA Loan, VA Loan
Listing Terms Cash Out, Conventional, FHA, USDA Loan, VA Loan
Read Less

"Three Trees" icon indicates a listing provided courtesy of NWMLS.
GET MORE INFORMATION




