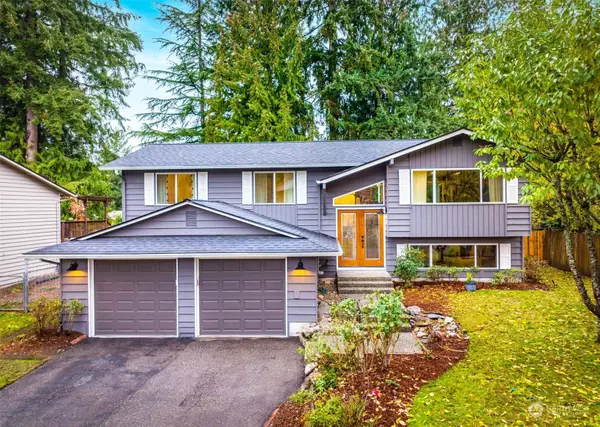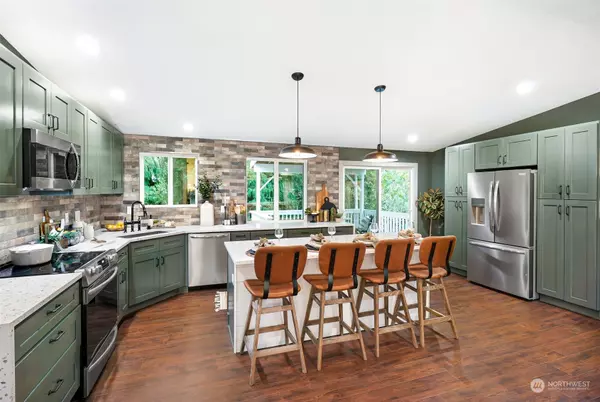Bought with Windermere RE/Capitol Hill,Inc
For more information regarding the value of a property, please contact us for a free consultation.
17520 Valley Circle DR Bothell, WA 98012
Want to know what your home might be worth? Contact us for a FREE valuation!

Our team is ready to help you sell your home for the highest possible price ASAP
Key Details
Sold Price $790,000
Property Type Single Family Home
Sub Type Residential
Listing Status Sold
Purchase Type For Sale
Square Footage 2,008 sqft
Price per Sqft $393
Subdivision Mays Pond
MLS Listing ID 2015576
Sold Date 12/06/22
Style 14 - Split Entry
Bedrooms 4
Full Baths 1
HOA Fees $33/ann
Year Built 1975
Annual Tax Amount $6,072
Lot Size 7,405 Sqft
Property Description
Situated in Bothell's highly sought-after Mays Pond, this beautiful home captivates you with its timeless curb appeal! Extensive updates begin outside; professional landscaping, new exterior paint & roof. Inside has stunning LVP floors in the main living spaces & all four bedrooms. The vaulted ceilings & open-concept floor plan create an inviting atmosphere. The custom-designed kitchen wows with its oversized centerpiece island & designer finishes! You'll love your primary bedroom, w/ luxury closet systems & ensuite. Downstairs, a spacious bonus area with warm wood accents is ready for entertaining! The home also has a fully-fenced backyard & upper entertaining deck. All just moments away from the Mill Creek Town Center, parks, I-5 & I-405!
Location
State WA
County Snohomish
Area 610 - Southeast Snohom
Rooms
Basement Daylight, Finished
Interior
Interior Features Forced Air, Ceramic Tile, Bath Off Primary, Double Pane/Storm Window, Vaulted Ceiling(s)
Flooring Ceramic Tile, Vinyl Plank
Fireplaces Number 2
Fireplaces Type Gas, Wood Burning
Fireplace true
Appliance Dishwasher, Dryer, Microwave, Refrigerator, Stove/Range, Washer
Exterior
Exterior Feature Wood, Wood Products
Garage Spaces 2.0
Community Features CCRs, Club House, Park, Trail(s)
Utilities Available Sewer Connected, Electricity Available, Wood, Common Area Maintenance
Amenities Available Deck, Fenced-Fully, Outbuildings, Patio
View Y/N Yes
View Territorial
Roof Type Composition
Garage Yes
Building
Lot Description Curbs, Paved
Story Multi/Split
Sewer Sewer Connected
Water Public
New Construction No
Schools
Elementary Schools Woodside Elem
Middle Schools Heatherwood Mid
High Schools Henry M. Jackson Hig
School District Everett
Others
Senior Community No
Acceptable Financing Cash Out, Conventional, FHA, VA Loan
Listing Terms Cash Out, Conventional, FHA, VA Loan
Read Less

"Three Trees" icon indicates a listing provided courtesy of NWMLS.
GET MORE INFORMATION




