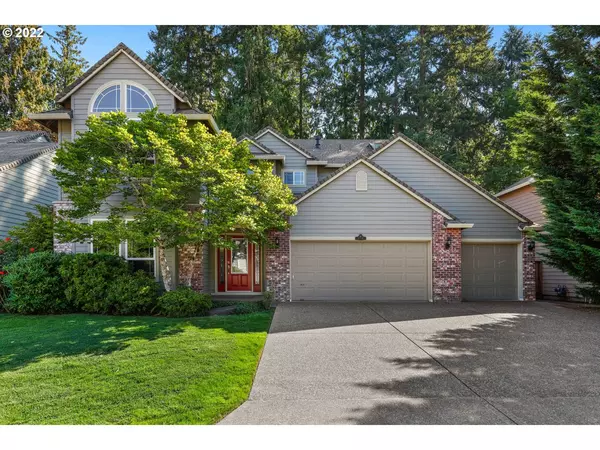Bought with MORE Realty
For more information regarding the value of a property, please contact us for a free consultation.
12716 SW 116TH AVE Tigard, OR 97223
Want to know what your home might be worth? Contact us for a FREE valuation!

Our team is ready to help you sell your home for the highest possible price ASAP
Key Details
Sold Price $708,000
Property Type Single Family Home
Sub Type Single Family Residence
Listing Status Sold
Purchase Type For Sale
Square Footage 2,399 sqft
Price per Sqft $295
Subdivision Hunter'S Glen
MLS Listing ID 22631200
Sold Date 11/03/22
Style Stories2, Traditional
Bedrooms 4
Full Baths 2
Condo Fees $130
HOA Fees $10/ann
HOA Y/N Yes
Year Built 1997
Annual Tax Amount $6,265
Tax Year 2021
Lot Size 6,969 Sqft
Property Description
Immaculate maintained home in the heart of Tigard & on quiet cul-de-sac. This home features 4 bedrooms, large bonus room, updated bathrooms & utility room. The kitchen has granite countertops, spacious island, pantry & SS Frigidaire appliances. Untouched, brand new Nylon carpets in family & dining room. Heated tile floors in primary bath. 240 volt outlet in 3 car garage! Show stopping extended composite back deck w/gas hookups, that overlooks your own private oasis w/ mature trees & serene pond
Location
State OR
County Washington
Area _151
Rooms
Basement Crawl Space
Interior
Interior Features Ceiling Fan, Garage Door Opener, Granite, Hardwood Floors, Heated Tile Floor, High Ceilings, High Speed Internet, Jetted Tub, Tile Floor, Vaulted Ceiling, Wallto Wall Carpet, Washer Dryer
Heating Forced Air
Cooling Central Air
Fireplaces Number 1
Fireplaces Type Gas
Appliance Builtin Oven, Builtin Range, Cooktop, Dishwasher, Disposal, Free Standing Refrigerator, Gas Appliances, Granite, Island, Microwave, Pantry, Stainless Steel Appliance
Exterior
Exterior Feature Deck, Fenced, Gas Hookup, Sprinkler, Yard
Parking Features Attached
Garage Spaces 3.0
Waterfront Description Other
View Y/N true
View Park Greenbelt, Pond, Trees Woods
Roof Type Composition
Garage Yes
Building
Lot Description Green Belt, Level, Private, Trees
Story 2
Sewer Public Sewer
Water Public Water
Level or Stories 2
New Construction No
Schools
Elementary Schools Cf Tigard
Middle Schools Fowler
High Schools Tigard
Others
Senior Community No
Acceptable Financing Cash, Conventional, FHA, VALoan
Listing Terms Cash, Conventional, FHA, VALoan
Read Less

GET MORE INFORMATION




