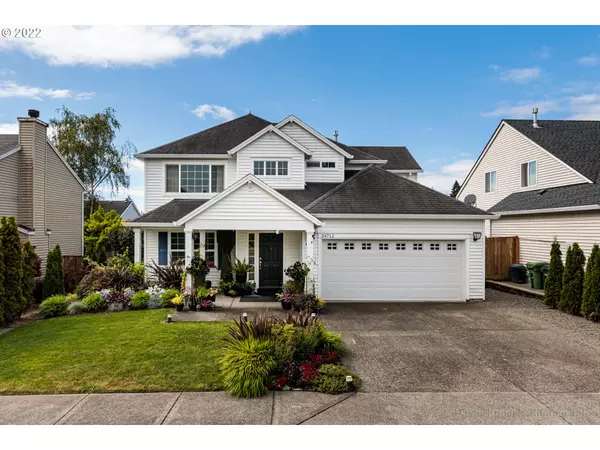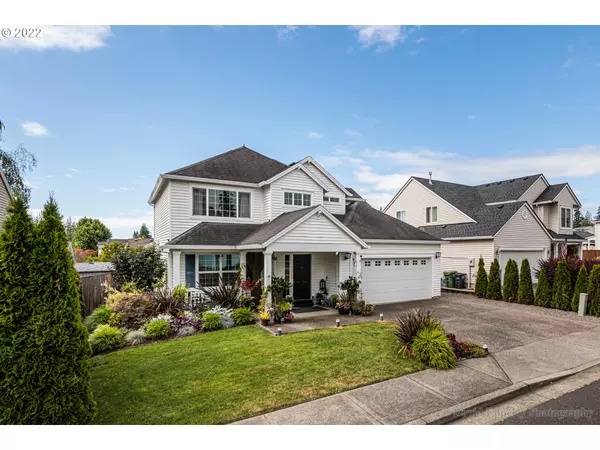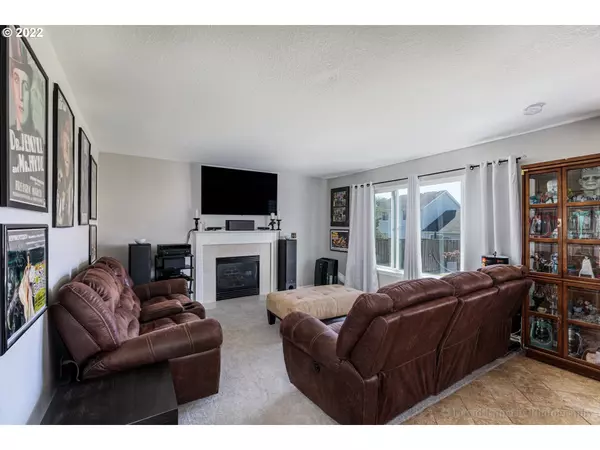Bought with MORE Realty
For more information regarding the value of a property, please contact us for a free consultation.
34712 ALPINE AVE St Helens, OR 97051
Want to know what your home might be worth? Contact us for a FREE valuation!

Our team is ready to help you sell your home for the highest possible price ASAP
Key Details
Sold Price $474,500
Property Type Single Family Home
Sub Type Single Family Residence
Listing Status Sold
Purchase Type For Sale
Square Footage 2,042 sqft
Price per Sqft $232
MLS Listing ID 22377943
Sold Date 08/31/22
Style Traditional
Bedrooms 3
Full Baths 2
Condo Fees $250
HOA Fees $20/ann
HOA Y/N Yes
Year Built 2001
Annual Tax Amount $3,269
Tax Year 2021
Lot Size 5,662 Sqft
Property Description
So much time and thought in this updated contemporary, you just have to come see it. Beautiful island kitchen, stainless appliances & tiled backsplash. Large office space could be additional bedroom or family room. Vaulted primary suite including walk in closet & updated bathroom. Don't miss the exceptional backyard with stamped patio, covered BBQ space, gazebo, tool shed & beautiful landscaping. Come check out St Helens & all this area has to offer. Call for your showing today.
Location
State OR
County Columbia
Area _155
Zoning R7
Rooms
Basement Crawl Space
Interior
Interior Features Garage Door Opener, Laundry, Quartz, Tile Floor, Wallto Wall Carpet
Heating Forced Air
Cooling None
Fireplaces Number 1
Fireplaces Type Gas
Appliance Dishwasher, Disposal, Free Standing Refrigerator, Island, Microwave, Pantry, Plumbed For Ice Maker, Quartz, Tile
Exterior
Exterior Feature Fenced, Patio, Sprinkler, Tool Shed, Yard
Parking Features Attached
Garage Spaces 2.0
View Y/N false
Roof Type Composition
Garage Yes
Building
Lot Description Level
Story 2
Foundation Concrete Perimeter
Sewer Public Sewer
Water Public Water
Level or Stories 2
New Construction No
Schools
Elementary Schools Mcbride
Middle Schools St Helens
High Schools St Helens
Others
Senior Community No
Acceptable Financing Cash, Conventional, FHA, VALoan
Listing Terms Cash, Conventional, FHA, VALoan
Read Less

GET MORE INFORMATION




