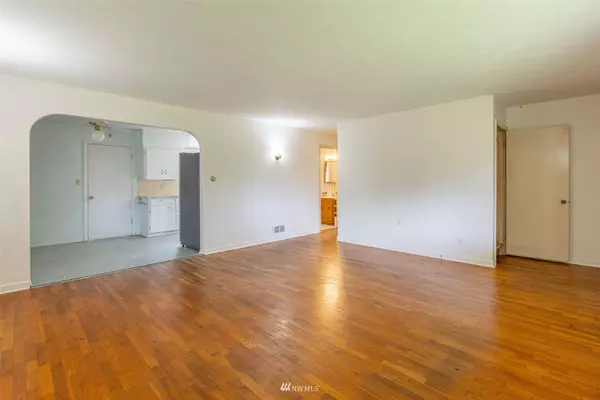Bought with Icon Group
For more information regarding the value of a property, please contact us for a free consultation.
4804 S 382nd ST Auburn, WA 98001
Want to know what your home might be worth? Contact us for a FREE valuation!

Our team is ready to help you sell your home for the highest possible price ASAP
Key Details
Sold Price $465,000
Property Type Single Family Home
Sub Type Residential
Listing Status Sold
Purchase Type For Sale
Square Footage 2,390 sqft
Price per Sqft $194
Subdivision Jovita Heights
MLS Listing ID 1961024
Sold Date 08/05/22
Style 18 - 2 Stories w/Bsmnt
Bedrooms 4
Full Baths 1
Half Baths 1
Year Built 1948
Annual Tax Amount $597
Lot Size 0.331 Acres
Property Description
First time on the market in over 60 years! A rare opportunity to create equity in desirable Auburn-West-Hill & Fife School District. This home is a blank slate with so much potential. Check out the beautiful hardwood floors and original built-ins from the Craftsman era, large bedrooms, massive family room & bonus room. Space in the attached garage to cosmetically updated the house over time or enjoy as-is. Outside you will love the large, private and peaceful backyard w/ shed for you to enjoy the sun on the covered patio - the owners were master gardeners in their day. Get the rural feel on a large private lot on a dead-end road, yet centrally located near schools, shopping, lakes, transit, and easy commute to I-5/167. Bring an offer!
Location
State WA
County King
Area 100 - Jovita/West Hill
Rooms
Basement Unfinished
Main Level Bedrooms 2
Interior
Interior Features Forced Air, Hardwood, Wall to Wall Carpet
Flooring Hardwood, Vinyl, Carpet
Fireplaces Number 1
Fireplaces Type Wood Burning
Fireplace true
Appliance Dryer, Refrigerator, Stove/Range, Washer
Exterior
Exterior Feature Wood, Wood Products
Garage Spaces 1.0
Utilities Available Septic System, Oil
Amenities Available Outbuildings, Patio
View Y/N No
Roof Type Composition, Flat
Garage Yes
Building
Lot Description Dead End Street
Story Two
Sewer Septic Tank
Water Public
Architectural Style Craftsman
New Construction No
Schools
Elementary Schools Hedden Elem
Middle Schools Surprise Lake Mid
High Schools Fife High
School District Fife
Others
Senior Community No
Acceptable Financing Cash Out, Conventional, FHA, Rehab Loan, VA Loan
Listing Terms Cash Out, Conventional, FHA, Rehab Loan, VA Loan
Read Less

"Three Trees" icon indicates a listing provided courtesy of NWMLS.
GET MORE INFORMATION




