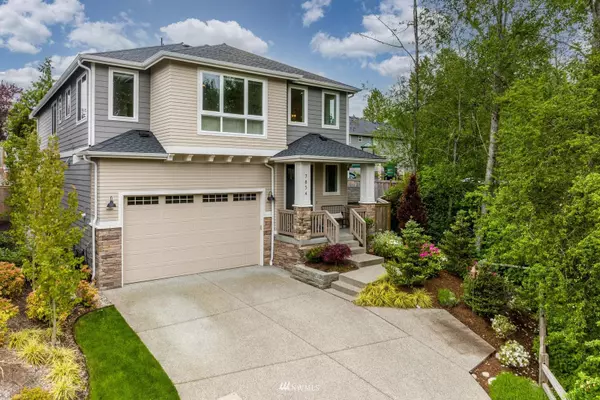Bought with Kelly Right RE of Seattle LLC
For more information regarding the value of a property, please contact us for a free consultation.
7854 NE 198th ST Kenmore, WA 98028
Want to know what your home might be worth? Contact us for a FREE valuation!

Our team is ready to help you sell your home for the highest possible price ASAP
Key Details
Sold Price $1,470,000
Property Type Single Family Home
Sub Type Residential
Listing Status Sold
Purchase Type For Sale
Square Footage 2,906 sqft
Price per Sqft $505
Subdivision East Kenmore
MLS Listing ID 1931617
Sold Date 07/05/22
Style 12 - 2 Story
Bedrooms 4
Full Baths 2
Year Built 2019
Annual Tax Amount $10,105
Lot Size 5,807 Sqft
Lot Dimensions 62x100x52x130
Property Description
Better than new, stunning Burnstead home on private dead-end street. Equal commute to both Seattle & the Eastside. Outstanding Northshore Schools. Adjacent protected wetland creates beautiful vistas. Walk to parks & trails. Upgrades galore, sophisticated color scheme. Spacious primary suite with ample room for desk / sitting area. Main floor bedroom w 3/4 bath. Smart home tech throughout. Upgraded built-ins, corner pantry, luxury stainless steel appliances. Energy efficient: air conditioning, tankless full house water heater, furnace with electronic filter. Large second and third bedrooms share compartmentalized bath. Outdoor storage shed. Exterior security cameras on three sides. Ask your broker for Special Features doc. in Supplements.
Location
State WA
County King
Area 610 - Southeast Snohom
Rooms
Basement None
Interior
Interior Features Central A/C, Forced Air, Wall to Wall Carpet, Bath Off Primary, Ceiling Fan(s), Double Pane/Storm Window, Dining Room, High Tech Cabling, Sprinkler System, Vaulted Ceiling(s), Walk-In Closet(s), Walk-In Pantry, Water Heater
Flooring Engineered Hardwood, Vinyl, Carpet
Fireplace false
Appliance Dishwasher, Dryer, Disposal, Microwave, Refrigerator, Stove/Range, Washer
Exterior
Exterior Feature Cement Planked, Stone
Garage Spaces 2.0
Utilities Available Sewer Connected, Natural Gas Connected
Amenities Available Patio, Sprinkler System
View Y/N Yes
View Territorial
Roof Type Composition
Garage Yes
Building
Lot Description Dead End Street
Story Two
Builder Name Burnstead
Sewer Sewer Connected
Water Public
Architectural Style Traditional
New Construction No
Schools
Elementary Schools Kenmore Elem
Middle Schools Kenmore Middle School
High Schools Inglemoor Hs
School District Northshore
Others
Senior Community No
Acceptable Financing Cash Out, Conventional
Listing Terms Cash Out, Conventional
Read Less

"Three Trees" icon indicates a listing provided courtesy of NWMLS.
GET MORE INFORMATION




