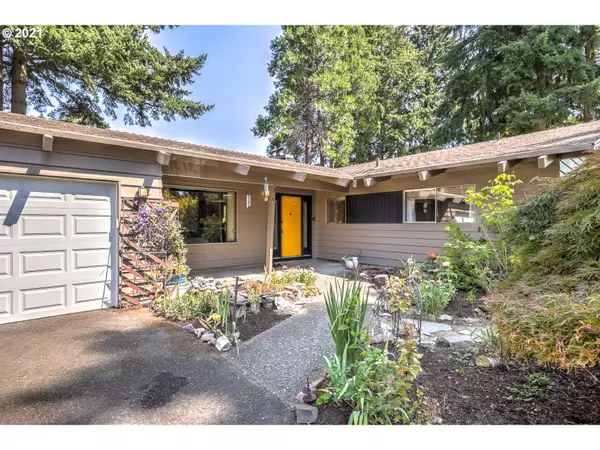Bought with Premiere Property Group, LLC
For more information regarding the value of a property, please contact us for a free consultation.
330 SE 21ST PL Hillsboro, OR 97123
Want to know what your home might be worth? Contact us for a FREE valuation!

Our team is ready to help you sell your home for the highest possible price ASAP
Key Details
Sold Price $762,000
Property Type Single Family Home
Sub Type Single Family Residence
Listing Status Sold
Purchase Type For Sale
Square Footage 3,031 sqft
Price per Sqft $251
Subdivision Fairview / Red Barn
MLS Listing ID 21072319
Sold Date 12/03/21
Style Daylight Ranch, Mid Century Modern
Bedrooms 4
Full Baths 3
Year Built 1956
Annual Tax Amount $6,602
Tax Year 2020
Lot Size 1.450 Acres
Property Description
View of natural wetland in town - beaver, herons, ducks often- Turner Creek. 2nd deeded .24 acre lot included in price. Plenty of room to build a shop, 2nd home, ADU etc. SFR7 zoning. Home sold as is but plenty of updates done- ready for a few more. Main floor living with lower level own access- perhaps for ADU, Air B&B etc. Buyer to verify with City. Workshop, greenhouse, playhouse, RV parking. Thick cedar siding and T111, new ext paint, efficient hot water heat. Storage abounds. Garden space.
Location
State OR
County Washington
Area _152
Zoning SFR 7
Rooms
Basement Daylight, Finished, Full Basement
Interior
Interior Features Ceiling Fan, Garage Door Opener, Hardwood Floors, Heatilator, High Ceilings, High Speed Internet, Laundry, Quartz, Tile Floor, Vaulted Ceiling, Wallto Wall Carpet, Washer Dryer
Heating Hot Water
Fireplaces Number 2
Fireplaces Type Insert, Wood Burning
Appliance Builtin Range, Dishwasher, Disposal, Free Standing Refrigerator, Microwave, Pantry, Plumbed For Ice Maker, Quartz, Stainless Steel Appliance, Trash Compactor
Exterior
Exterior Feature Covered Deck, Dog Run, Fire Pit, Garden, Greenhouse, Patio, Porch, R V Parking, R V Boat Storage, Water Feature, Workshop, Yard
Parking Features Attached
Garage Spaces 2.0
Waterfront Description Creek
View Creek Stream, Park Greenbelt, Trees Woods
Roof Type Composition
Garage Yes
Building
Lot Description Cul_de_sac, Green Belt, Level, Sloped
Story 2
Foundation Concrete Perimeter
Sewer Public Sewer
Water Public Water
Level or Stories 2
Schools
Elementary Schools Eastwood
Middle Schools Poynter
High Schools Liberty
Others
Senior Community No
Acceptable Financing Cash, Conventional, FHA, StateGILoan, VALoan
Listing Terms Cash, Conventional, FHA, StateGILoan, VALoan
Read Less

GET MORE INFORMATION




