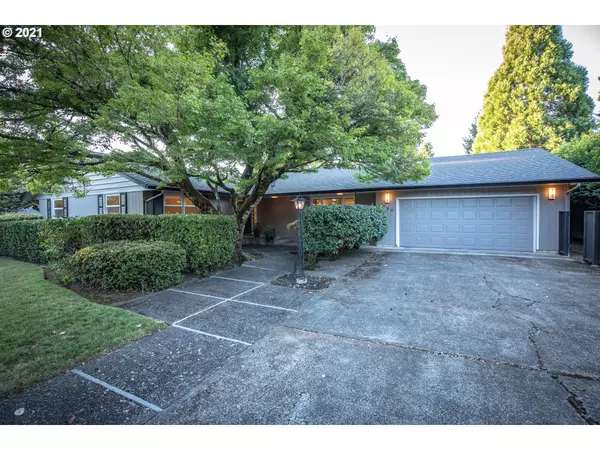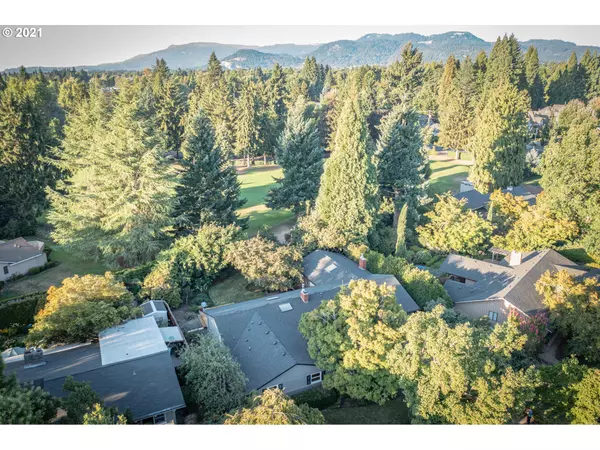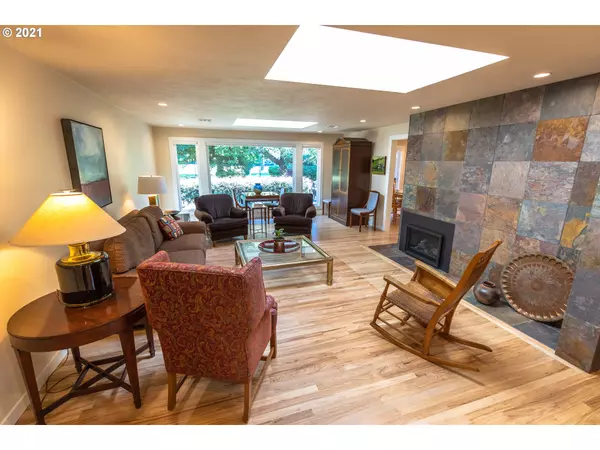Bought with DC Real Estate Inc
For more information regarding the value of a property, please contact us for a free consultation.
750 FAIR OAKS DR Eugene, OR 97401
Want to know what your home might be worth? Contact us for a FREE valuation!

Our team is ready to help you sell your home for the highest possible price ASAP
Key Details
Sold Price $920,000
Property Type Single Family Home
Sub Type Single Family Residence
Listing Status Sold
Purchase Type For Sale
Square Footage 2,789 sqft
Price per Sqft $329
Subdivision Cal Young Neighborhood Associa
MLS Listing ID 21029627
Sold Date 01/14/22
Style Stories1, Craftsman
Bedrooms 4
Full Baths 2
Year Built 1961
Annual Tax Amount $9,113
Tax Year 2020
Lot Size 0.340 Acres
Property Description
Beautiful, fully remodeled Northwest Craftsman in the coveted Oakway area with spacious backyard backing up to Oakway golf course. Single level home, tucked back from the street, with high end appliances including Wolf gas range and Subzero fridge/freezer. Bright, natural light throughout and great separation of space. Hunter Douglas window shades, honed granite countertops and custom cabinetry finish out this immaculate home.
Location
State OR
County Lane
Area _242
Zoning R1
Rooms
Basement Crawl Space
Interior
Interior Features Granite, Hardwood Floors, Laundry, Quartz, Sprinkler, Vaulted Ceiling, Washer Dryer
Heating Forced Air95 Plus
Cooling Energy Star Air Conditioning
Fireplaces Number 3
Fireplaces Type Insert, Wood Burning
Appliance Builtin Refrigerator, Convection Oven, Dishwasher, Disposal, Free Standing Gas Range, Free Standing Range, Granite, Microwave, Range Hood, Stainless Steel Appliance
Exterior
Exterior Feature Deck, Fenced, Garden, Patio, Porch, Sprinkler
Parking Features Attached
Garage Spaces 2.0
View Golf Course
Roof Type Composition
Garage Yes
Building
Lot Description Golf Course, Level, Trees
Story 1
Sewer Public Sewer
Water Public Water
Level or Stories 1
Schools
Elementary Schools Willagillespie
Middle Schools Monroe
High Schools Sheldon
Others
Senior Community No
Acceptable Financing Cash, Conventional, FHA, VALoan
Listing Terms Cash, Conventional, FHA, VALoan
Read Less

GET MORE INFORMATION




