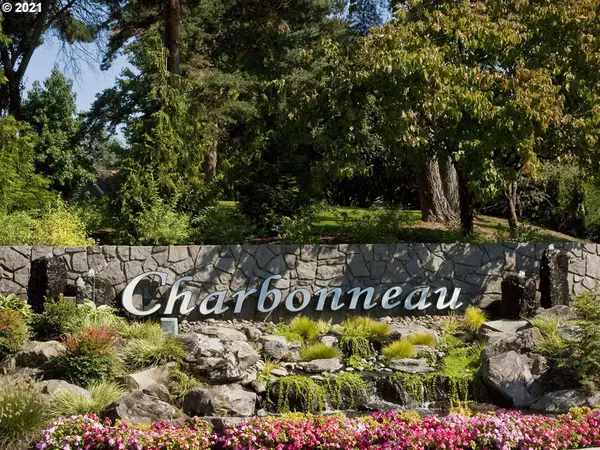Bought with RE/MAX Equity Group
For more information regarding the value of a property, please contact us for a free consultation.
8044 SW SACAJAWEA WAY Wilsonville, OR 97070
Want to know what your home might be worth? Contact us for a FREE valuation!

Our team is ready to help you sell your home for the highest possible price ASAP
Key Details
Sold Price $620,000
Property Type Townhouse
Sub Type Attached
Listing Status Sold
Purchase Type For Sale
Square Footage 1,936 sqft
Price per Sqft $320
Subdivision Charbonneau
MLS Listing ID 21135193
Sold Date 09/01/21
Style Stories2
Bedrooms 3
Full Baths 2
Condo Fees $275
HOA Fees $275/mo
Year Built 1973
Annual Tax Amount $4,931
Tax Year 2020
Lot Size 4,791 Sqft
Property Description
Move-in ready in Charbonneau! This updated home features a brand new architect-designed kitchen w/glass upper cabinets & a Bosch 5 burner cook top. Fabulous design! A cozy breakfast nook opens to courtyard #1. Living, dining room & atrium overlook 2nd fenced courtyard with a paved patio. Walls of windows let in so much light! Stone fireplace offers ambiance. The owner's suite has a lovely tiled shower & double vanities. Two stall garage w/workshop & room for your golf cart. Pre-inspected!
Location
State OR
County Clackamas
Area _151
Zoning R
Rooms
Basement Crawl Space
Interior
Interior Features Ceiling Fan, Garage Door Opener, Laundry, Vaulted Ceiling, Vinyl Floor, Wallto Wall Carpet, Washer Dryer
Heating Forced Air
Cooling Central Air
Fireplaces Number 1
Fireplaces Type Gas
Appliance Dishwasher, Disposal, Free Standing Range, Free Standing Refrigerator, Microwave, Stainless Steel Appliance
Exterior
Exterior Feature Fenced, Patio, Security Lights, Workshop, Yard
Parking Features Detached, Oversized
Garage Spaces 2.0
Roof Type Composition
Garage Yes
Building
Lot Description Level, Private
Story 2
Foundation Concrete Perimeter
Sewer Public Sewer
Water Public Water
Level or Stories 2
Schools
Elementary Schools Eccles
Middle Schools Baker Prairie
High Schools Canby
Others
Senior Community No
Acceptable Financing Cash, Conventional, FHA, VALoan
Listing Terms Cash, Conventional, FHA, VALoan
Read Less

GET MORE INFORMATION




