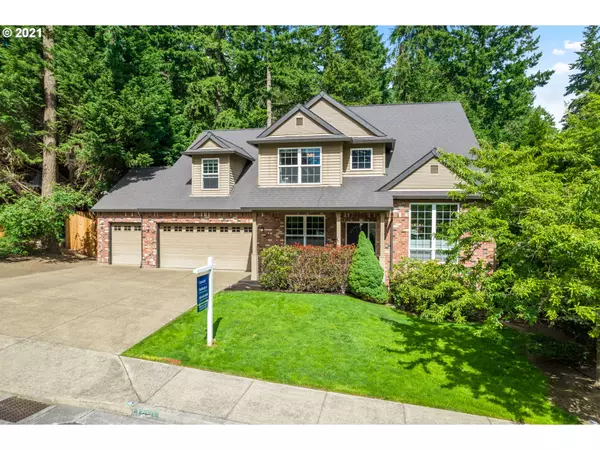Bought with Where, Inc
For more information regarding the value of a property, please contact us for a free consultation.
12180 SW SHELDRAKE WAY Beaverton, OR 97007
Want to know what your home might be worth? Contact us for a FREE valuation!

Our team is ready to help you sell your home for the highest possible price ASAP
Key Details
Sold Price $690,000
Property Type Single Family Home
Sub Type Single Family Residence
Listing Status Sold
Purchase Type For Sale
Square Footage 2,786 sqft
Price per Sqft $247
Subdivision Murray Hill - Windsor Park
MLS Listing ID 21652120
Sold Date 08/16/21
Style Stories2, Traditional
Bedrooms 4
Full Baths 2
Year Built 1998
Annual Tax Amount $8,195
Tax Year 2020
Lot Size 7,840 Sqft
Property Description
Stunning Progress Ridge Traditional with spacious open floor plan, soaring ceilings and dramatic entryway. Two story wall of windows in the great room that open up to a private fenced backyard. Main floor vaulted primary suite with two additional bedrooms up and optional large 4th bed/bonus space for guest or entertaining. Main floor den provides ideal work-from-home space. New flooring and carpet throughout. Spacious 3 car garage. Walk to all the nearby Progress Ridge restaurants and amenities.
Location
State OR
County Washington
Area _150
Rooms
Basement Crawl Space
Interior
Interior Features Ceiling Fan, Central Vacuum, Garage Door Opener, Hardwood Floors, Soaking Tub, Sound System, Wallto Wall Carpet
Heating Forced Air
Cooling Central Air
Fireplaces Number 1
Fireplaces Type Gas
Appliance Dishwasher, Free Standing Gas Range, Gas Appliances, Microwave, Plumbed For Ice Maker
Exterior
Exterior Feature Deck, Fenced, Porch, Satellite Dish, Sprinkler
Parking Features Attached
Garage Spaces 3.0
View Trees Woods
Roof Type Composition
Garage Yes
Building
Lot Description Level, Private, Trees
Story 2
Sewer Public Sewer
Water Public Water
Level or Stories 2
Schools
Elementary Schools Scholls Hts
Middle Schools Conestoga
High Schools Mountainside
Others
Senior Community No
Acceptable Financing Cash, Conventional
Listing Terms Cash, Conventional
Read Less

GET MORE INFORMATION




