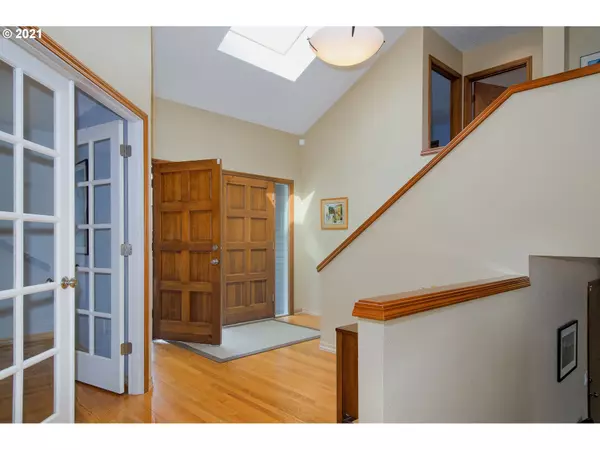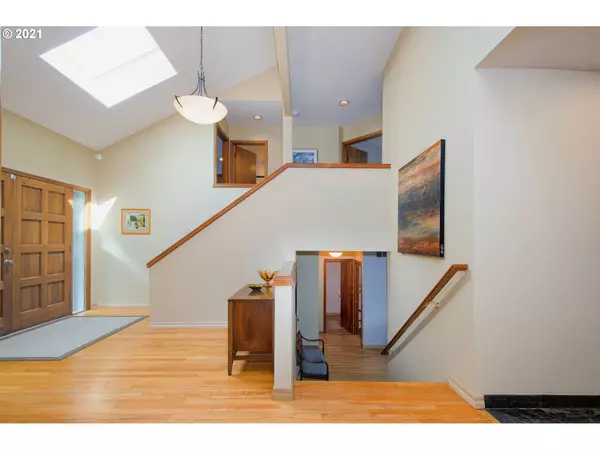Bought with Realty Works Group
For more information regarding the value of a property, please contact us for a free consultation.
2734 SW ORCHARD HILL LN Lake Oswego, OR 97035
Want to know what your home might be worth? Contact us for a FREE valuation!

Our team is ready to help you sell your home for the highest possible price ASAP
Key Details
Sold Price $785,500
Property Type Single Family Home
Sub Type Single Family Residence
Listing Status Sold
Purchase Type For Sale
Square Footage 2,816 sqft
Price per Sqft $278
Subdivision Arnold Creek
MLS Listing ID 21441360
Sold Date 06/04/21
Style Contemporary
Bedrooms 4
Full Baths 2
Year Built 1983
Annual Tax Amount $9,730
Tax Year 2020
Lot Size 10,454 Sqft
Property Description
Stunning Home Primed for Entertaining. Double front door opens to formal entry w/Vaulted ceilings & Oak flrs that continue into Living & Dining w/tall windws & Firpl. Heart of home is the Chef's kitch w/lrg cook island + eating nook. Kitch opens to 2 Fab Decks, firepit, big S-facing yrd, lush landscaping & Hot Tub. Family rm also opens to deck & yrd. Lovely PrimarySuite w/soak tub & XL W-In.2 more Beds on 2nd fl. Main fl bed/Office w/French drs, Upper Level bonus rm or X-cise area. Big 2-Car Gar
Location
State OR
County Multnomah
Area _147
Rooms
Basement Crawl Space
Interior
Interior Features Garage Door Opener, Granite, Hardwood Floors, High Ceilings, Jetted Tub, Laundry, Slate Flooring, Sprinkler, Tile Floor, Vaulted Ceiling, Wallto Wall Carpet, Washer Dryer
Heating Forced Air
Cooling Central Air
Fireplaces Number 1
Fireplaces Type Wood Burning
Appliance Builtin Oven, Builtin Refrigerator, Dishwasher, Disposal, Gas Appliances, Granite, Instant Hot Water, Island, Stainless Steel Appliance
Exterior
Exterior Feature Deck, Fenced, Fire Pit, Free Standing Hot Tub, Garden, Raised Beds, R V Parking, Sprinkler, Yard
Parking Features Attached, Oversized
Garage Spaces 2.0
Roof Type Composition
Garage Yes
Building
Lot Description Level
Story 4
Foundation Concrete Perimeter
Sewer Public Sewer
Water Public Water
Level or Stories 4
Schools
Elementary Schools Stephenson
Middle Schools Jackson
High Schools Ida B Wells
Others
Senior Community No
Acceptable Financing Cash, Conventional, FHA, VALoan
Listing Terms Cash, Conventional, FHA, VALoan
Read Less

GET MORE INFORMATION




