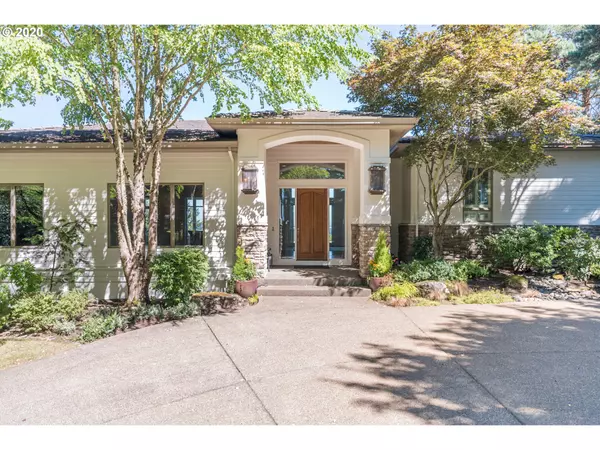Bought with Hearth Realty Group
For more information regarding the value of a property, please contact us for a free consultation.
1188 CHERRY CIR Lake Oswego, OR 97034
Want to know what your home might be worth? Contact us for a FREE valuation!

Our team is ready to help you sell your home for the highest possible price ASAP
Key Details
Sold Price $2,050,000
Property Type Single Family Home
Sub Type Single Family Residence
Listing Status Sold
Purchase Type For Sale
Square Footage 8,772 sqft
Price per Sqft $233
Subdivision Skylands
MLS Listing ID 20001431
Sold Date 02/22/21
Style Traditional
Bedrooms 5
Full Baths 6
HOA Y/N No
Year Built 1968
Annual Tax Amount $36,780
Tax Year 2019
Lot Size 0.960 Acres
Property Description
Stunning custom home situated on a rare private acre in one of Lake Oswego's best neighborhoods. Resort style living highlighted by breathtaking Mountain, Cityscape, and Willamette River views. Features include pool, hot tub, waterfall, sauna, theater room, gourmet kitchen, private master suite with his and hers walk in closets and oversized bedrooms with en-suites throughout.
Location
State OR
County Clackamas
Area _147
Rooms
Basement Daylight, Finished
Interior
Interior Features Central Vacuum, Hardwood Floors, High Ceilings, High Speed Internet, Home Theater, Intercom, Jetted Tub, Laundry, Sound System, Tile Floor, Wainscoting, Wood Floors
Heating Forced Air, Heat Pump
Cooling Central Air
Fireplaces Number 3
Fireplaces Type Gas, Wood Burning
Appliance Appliance Garage, Builtin Oven, Builtin Refrigerator, Dishwasher, Free Standing Gas Range, Gas Appliances, Granite, Instant Hot Water, Island, Microwave, Pantry, Stainless Steel Appliance
Exterior
Exterior Feature Builtin Hot Tub, Deck, Fenced, Patio, Pool, Sprinkler, Tool Shed, Water Feature, Yard
Parking Features Attached
Garage Spaces 3.0
View Y/N true
View City, Mountain, River
Roof Type Tile
Garage Yes
Building
Lot Description Gated, Level, Private
Story 2
Sewer Public Sewer
Water Public Water
Level or Stories 2
New Construction No
Schools
Elementary Schools Hallinan
Middle Schools Lakeridge
High Schools Lakeridge
Others
Senior Community No
Acceptable Financing Cash, Conventional
Listing Terms Cash, Conventional
Read Less

GET MORE INFORMATION




