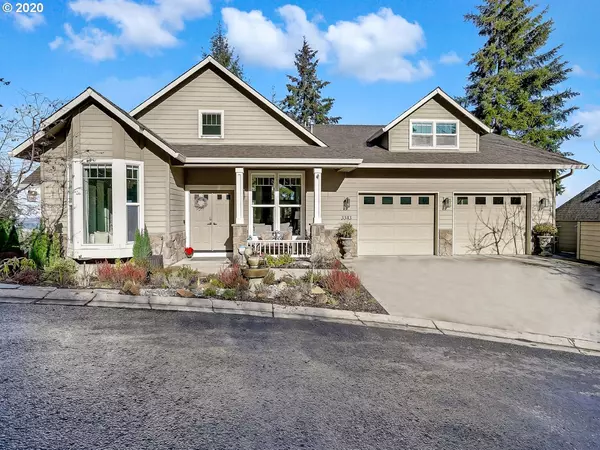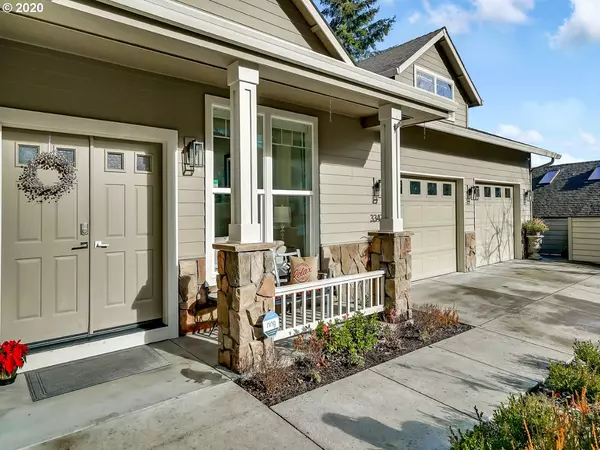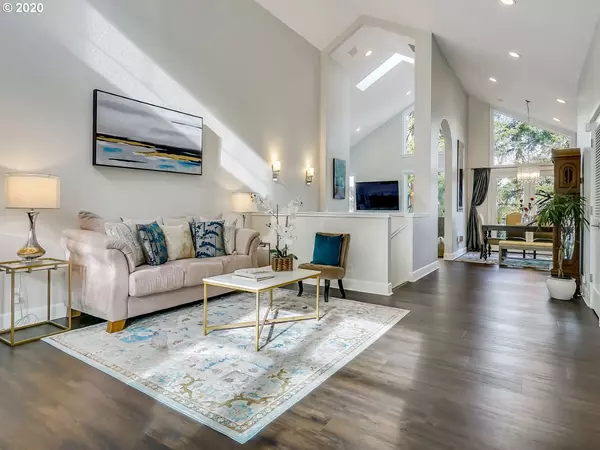Bought with Berkshire Hathaway HomeServices Real Estate Professionals
For more information regarding the value of a property, please contact us for a free consultation.
3343 BENTLEY AVE Eugene, OR 97405
Want to know what your home might be worth? Contact us for a FREE valuation!

Our team is ready to help you sell your home for the highest possible price ASAP
Key Details
Sold Price $807,500
Property Type Single Family Home
Sub Type Single Family Residence
Listing Status Sold
Purchase Type For Sale
Square Footage 4,638 sqft
Price per Sqft $174
MLS Listing ID 20207018
Sold Date 01/22/21
Style Contemporary, Craftsman
Bedrooms 4
Full Baths 3
Condo Fees $100
HOA Fees $8/ann
HOA Y/N Yes
Year Built 2006
Annual Tax Amount $8,895
Tax Year 2020
Lot Size 5,227 Sqft
Property Description
Beautiful! Updated contemporary craftsman home with mountain & city views galore! Vaulted ceilings, large windows, skylights, gourmet kitchen with high-end appliances, double wall ovens, Quartz countertops, two islands with culinary metal tops, and wine frig. Large master suite with dual closets on main level and large guest suite on upper level. Secondary living on lower level with full kitchen, laundry, two bedrooms, and loads of storage. Walk in and fall in love!
Location
State OR
County Lane
Area _244
Rooms
Basement Crawl Space
Interior
Interior Features Floor3rd, Laundry, Quartz, Soaking Tub, Tile Floor, Vaulted Ceiling
Heating Forced Air, Heat Pump
Cooling Heat Pump
Fireplaces Number 1
Fireplaces Type Gas
Appliance Builtin Oven, Cooktop, Dishwasher, Disposal, Gas Appliances, Island, Pantry, Quartz, Tile, Wine Cooler
Exterior
Exterior Feature Covered Deck, Deck, Sprinkler
Parking Features Attached, ExtraDeep
Garage Spaces 2.0
View Y/N true
View City, Trees Woods, Valley
Roof Type Composition
Garage Yes
Building
Lot Description Sloped
Story 3
Sewer Public Sewer
Water Public Water
Level or Stories 3
New Construction No
Schools
Elementary Schools Mccornack
Middle Schools Kennedy
High Schools Churchill
Others
Senior Community No
Acceptable Financing Cash, Conventional
Listing Terms Cash, Conventional
Read Less

GET MORE INFORMATION




