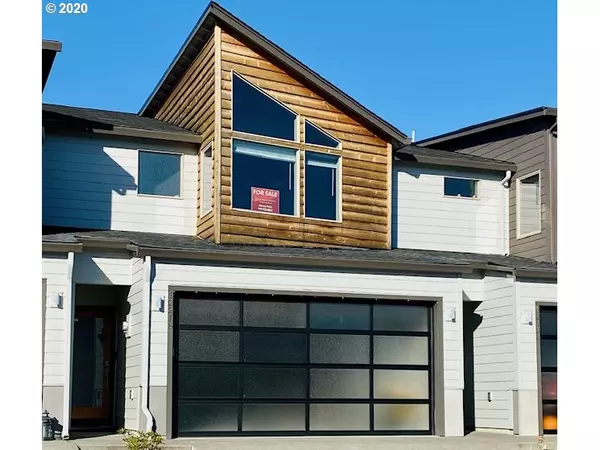Bought with Non Rmls Broker
For more information regarding the value of a property, please contact us for a free consultation.
12218 NE 115TH ST Vancouver, WA 98682
Want to know what your home might be worth? Contact us for a FREE valuation!

Our team is ready to help you sell your home for the highest possible price ASAP
Key Details
Sold Price $355,000
Property Type Townhouse
Sub Type Townhouse
Listing Status Sold
Purchase Type For Sale
Square Footage 1,807 sqft
Price per Sqft $196
Subdivision The Gardens
MLS Listing ID 20096316
Sold Date 12/04/20
Style Stories2, Townhouse
Bedrooms 3
Full Baths 2
HOA Fees $108/mo
HOA Y/N Yes
Year Built 2018
Annual Tax Amount $3,152
Tax Year 2020
Lot Size 1,742 Sqft
Property Sub-Type Townhouse
Property Description
Beautiful Modern Townhome with rustic touches and loaded with upgrades. The open concept Family/Dining/Kitchen area features a cozy Fireplace, Luxury Laminate flooring and direct access to a spacious patio. The kitchen has a large Island, concrete countertops, tile backsplash, SS appliances (Refrigerator Included!) and a walk-in Pantry. Upstairs you will find 3 bedrooms and a large Loft, perfect for you home theater or game room! You will love all the features that this home has to offer!
Location
State WA
County Clark
Area _62
Rooms
Basement Crawl Space
Interior
Interior Features Ceiling Fan, Garage Door Opener, High Ceilings, Laminate Flooring, Laundry, Tile Floor, Wallto Wall Carpet, Washer Dryer
Heating Forced Air
Cooling Central Air
Fireplaces Number 1
Fireplaces Type Gas
Appliance Disposal, Free Standing Gas Range, Free Standing Refrigerator, Island, Pantry, Plumbed For Ice Maker, Range Hood, Stainless Steel Appliance, Tile
Exterior
Exterior Feature Fenced, Patio, Smart Camera Recording, Yard
Parking Features Attached
Garage Spaces 2.0
View Y/N false
Roof Type Composition
Garage Yes
Building
Lot Description Commons
Story 2
Foundation Concrete Perimeter
Sewer Public Sewer
Water Public Water
Level or Stories 2
New Construction No
Schools
Elementary Schools Glenwood
Middle Schools Laurin
High Schools Prairie
Others
Senior Community No
Acceptable Financing Cash, Conventional, FHA, VALoan
Listing Terms Cash, Conventional, FHA, VALoan
Read Less




