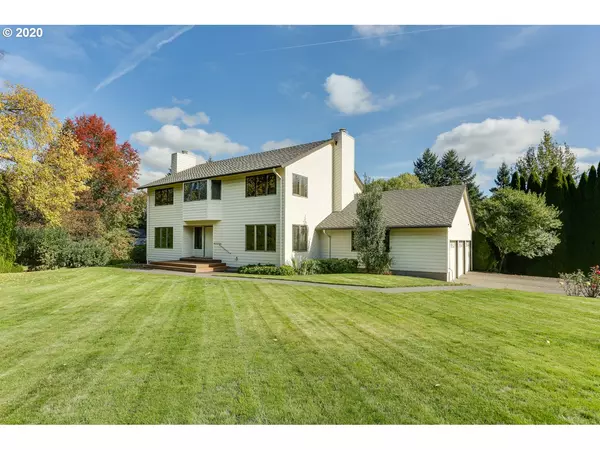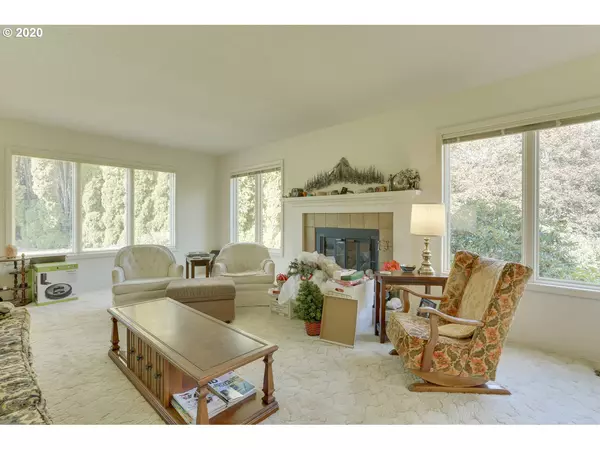Bought with MORE Realty
For more information regarding the value of a property, please contact us for a free consultation.
24751 NE PRAIRIE VIEW DR Aurora, OR 97002
Want to know what your home might be worth? Contact us for a FREE valuation!

Our team is ready to help you sell your home for the highest possible price ASAP
Key Details
Sold Price $650,000
Property Type Single Family Home
Sub Type Single Family Residence
Listing Status Sold
Purchase Type For Sale
Square Footage 4,158 sqft
Price per Sqft $156
MLS Listing ID 20021347
Sold Date 11/24/20
Style Colonial
Bedrooms 3
Full Baths 3
Year Built 1983
Annual Tax Amount $7,402
Tax Year 2019
Lot Size 0.930 Acres
Property Sub-Type Single Family Residence
Property Description
Nestled in between Charbonneau Golf Club and Langdon Farms Golf Club this large One-owner home, on almost 1 acre, is bursting with opportunity! Interior features wide open spaces with tons of nature light, two fireplaces, formal living and dining rooms. Large kitchen with bay window views, island and lots of room to create your dream kitchen. 3 bedrooms, office, 2.1 bathrooms, laundry closet complete main floors. Partially finished basement with exterior access to park like setting lawn!
Location
State OR
County Clackamas
Area _146
Zoning RRFF5
Rooms
Basement Exterior Entry, Full Basement, Partially Finished
Interior
Interior Features Ceiling Fan, Laundry, Soaking Tub, Wallto Wall Carpet
Heating Forced Air, Heat Pump
Cooling Central Air
Fireplaces Number 2
Fireplaces Type Wood Burning
Appliance Builtin Oven, Cook Island, Dishwasher, Microwave, Plumbed For Ice Maker
Exterior
Exterior Feature Covered Deck, Deck, Raised Beds, Tool Shed, Yard
Parking Features Attached
Garage Spaces 3.0
View Trees Woods
Roof Type Composition
Garage Yes
Building
Lot Description Level
Story 3
Foundation Concrete Perimeter
Sewer Septic Tank
Water Well
Level or Stories 3
Schools
Elementary Schools Eccles
Middle Schools Baker Prairie
High Schools Canby
Others
Senior Community No
Acceptable Financing Cash, Conventional, VALoan
Listing Terms Cash, Conventional, VALoan
Read Less

GET MORE INFORMATION




