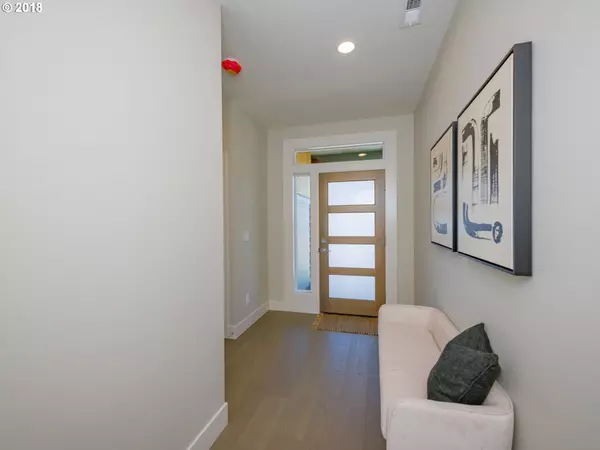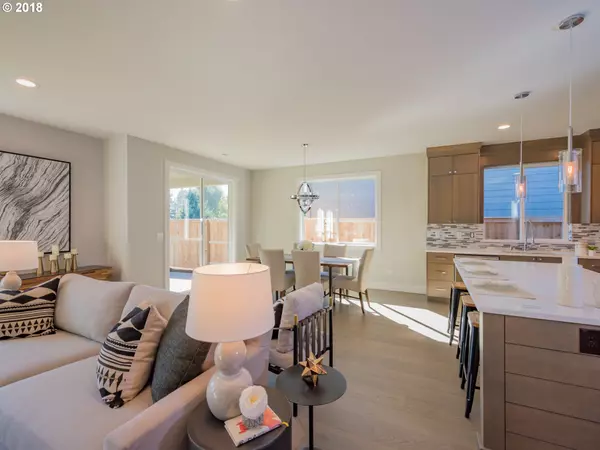Bought with Keller Williams Realty
For more information regarding the value of a property, please contact us for a free consultation.
4012 SE 19TH AVE Brush Prairie, WA 98606
Want to know what your home might be worth? Contact us for a FREE valuation!

Our team is ready to help you sell your home for the highest possible price ASAP
Key Details
Sold Price $509,900
Property Type Single Family Home
Sub Type Single Family Residence
Listing Status Sold
Purchase Type For Sale
Square Footage 1,891 sqft
Price per Sqft $269
MLS Listing ID 20296184
Sold Date 01/14/21
Style Stories1, Contemporary
Bedrooms 3
Full Baths 2
HOA Fees $30/mo
HOA Y/N Yes
Year Built 2020
Annual Tax Amount $1,043
Tax Year 2020
Lot Size 6,534 Sqft
Property Sub-Type Single Family Residence
Property Description
All upgrades Included! Truly custom home with 3 car garage. Well-designed, Modern contemporary home built on the greenbelt lot. Open great room design. All modern amenities with custom cabinets, quartz counter tops, under mount sink, stainless steel appliances, large island, great room with gas fireplace. Hardwood floors, upgraded light fixtures & plumbing fixtures. Luxury bathrooms with slabs, free-standing tub. Fully landscaped.
Location
State WA
County Clark
Area _62
Rooms
Basement Crawl Space
Interior
Interior Features Engineered Hardwood, Garage Door Opener, Hardwood Floors, Laundry, Quartz, Soaking Tub, Tile Floor
Heating Forced Air95 Plus
Cooling Air Conditioning Ready
Fireplaces Number 1
Fireplaces Type Gas, Insert
Appliance Builtin Range, Dishwasher, Disposal, E N E R G Y S T A R Qualified Appliances, Gas Appliances, Island, Microwave, Pantry, Quartz, Range Hood, Stainless Steel Appliance
Exterior
Exterior Feature Covered Patio, Sprinkler, Yard
Parking Features Attached
Garage Spaces 3.0
View Y/N false
Roof Type Composition
Accessibility AccessibleDoors, AccessibleHallway, GarageonMain, MinimalSteps, OneLevel, UtilityRoomOnMain
Garage Yes
Building
Lot Description Level
Story 1
Foundation Concrete Perimeter
Sewer Public Sewer
Water Public Water
Level or Stories 1
New Construction Yes
Schools
Elementary Schools Maple Grove
Middle Schools Laurin
High Schools Prairie
Others
Senior Community No
Acceptable Financing Cash, Conventional, FHA, VALoan
Listing Terms Cash, Conventional, FHA, VALoan
Read Less

GET MORE INFORMATION




