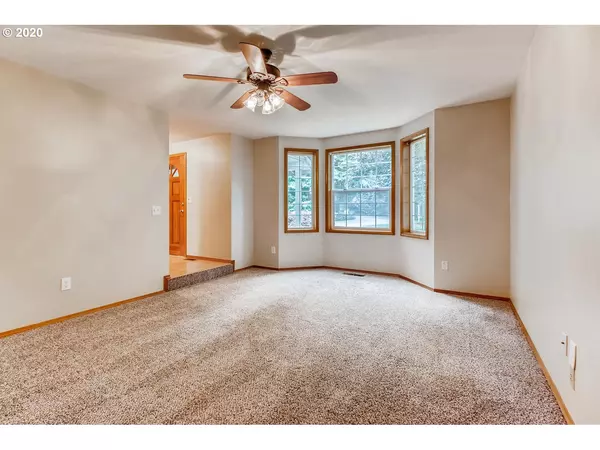Bought with Professional Realty Srvc of WA
For more information regarding the value of a property, please contact us for a free consultation.
21312 NE 197TH CIR Brush Prairie, WA 98606
Want to know what your home might be worth? Contact us for a FREE valuation!

Our team is ready to help you sell your home for the highest possible price ASAP
Key Details
Sold Price $532,000
Property Type Single Family Home
Sub Type Single Family Residence
Listing Status Sold
Purchase Type For Sale
Square Footage 2,592 sqft
Price per Sqft $205
MLS Listing ID 20498132
Sold Date 08/18/20
Style Stories2
Bedrooms 4
Full Baths 2
HOA Fees $50/ann
HOA Y/N No
Year Built 1990
Annual Tax Amount $4,543
Tax Year 2019
Lot Size 2.520 Acres
Property Sub-Type Single Family Residence
Property Description
Breathtaking countryside views! Refreshed with new carpet & paint. Living room with Bay window. Remodeled kitchen w/granite, new cabinets & all SS appliances included! Spacious family room w/pellet stove & laminate floors. Main level office w/soundproofed walls. Master suite w/french doors, vaulted ceiling, walk-in closet & soak tub with a view! Private, acre yard w/dog run. Forced Air heating & video security system. W/D Included! Multiple outbuildings provide ample storage. Hockinson Schools!
Location
State WA
County Clark
Area _62
Zoning R-5
Rooms
Basement Crawl Space
Interior
Interior Features Ceiling Fan, Garage Door Opener, Granite, Laminate Flooring, Laundry, Smart Camera Recording, Soaking Tub, Sound System, Vaulted Ceiling, Vinyl Floor, Wallto Wall Carpet, Washer Dryer
Heating Forced Air
Fireplaces Number 1
Fireplaces Type Pellet Stove
Appliance Dishwasher, Disposal, Free Standing Range, Free Standing Refrigerator, Granite, Microwave, Pantry
Exterior
Exterior Feature Dog Run, Fenced, Free Standing Hot Tub, Outbuilding, Patio, R V Hookup, R V Parking, Security Lights, Tool Shed, Yard
Parking Features Attached
Garage Spaces 3.0
View Y/N true
View Territorial, Trees Woods
Roof Type Composition
Garage Yes
Building
Lot Description Private, Sloped, Wooded
Story 2
Foundation Concrete Perimeter
Sewer Septic Tank
Water Well
Level or Stories 2
New Construction No
Schools
Elementary Schools Hockinson
Middle Schools Hockinson
High Schools Hockinson
Others
Acceptable Financing Cash, Conventional, FHA, VALoan
Listing Terms Cash, Conventional, FHA, VALoan
Read Less

GET MORE INFORMATION




