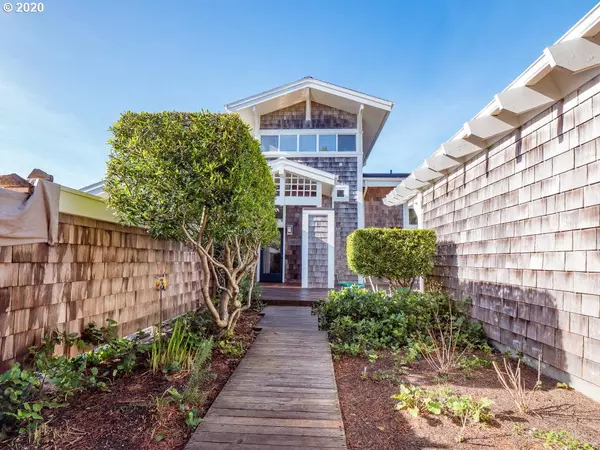Bought with Non Rmls Broker
For more information regarding the value of a property, please contact us for a free consultation.
425 CAPES DR W Oceanside, OR 97134
Want to know what your home might be worth? Contact us for a FREE valuation!

Our team is ready to help you sell your home for the highest possible price ASAP
Key Details
Sold Price $485,000
Property Type Townhouse
Sub Type Townhouse
Listing Status Sold
Purchase Type For Sale
Square Footage 1,784 sqft
Price per Sqft $271
Subdivision The Capes
MLS Listing ID 20220514
Sold Date 04/22/20
Style Contemporary, Townhouse
Bedrooms 3
Full Baths 3
Condo Fees $270
HOA Fees $270/mo
HOA Y/N Yes
Year Built 1992
Annual Tax Amount $5,011
Tax Year 2019
Lot Size 6,098 Sqft
Property Description
Beautifully finished and impeccably maintained oceanfront townhome located in the quiet, gated community of The Capes in Oceanside. Extensive recent updates to the ocean-facing side of the home including new decks, shingle siding, sliders and windows. Home displays two master suites, open floor plan with wall of windows perfectly capturing ocean views, light and bright kitchen, pellet stove, lots of built-ins and sleeping loft. Ocean views from every room in the house! Home sold fully furnished.
Location
State OR
County Tillamook
Area _195
Interior
Interior Features Furnished, Jetted Tub, Laundry, Tile Floor, Vaulted Ceiling, Washer Dryer
Heating Other
Fireplaces Number 1
Fireplaces Type Pellet Stove
Appliance Builtin Oven, Builtin Range, Cook Island, Dishwasher, Down Draft, Free Standing Refrigerator, Granite, Island, Microwave, Plumbed For Ice Maker
Exterior
Exterior Feature Deck
Parking Features Detached, Oversized
Garage Spaces 1.0
Waterfront Description OceanFront
View Y/N true
View Ocean
Roof Type Composition
Garage Yes
Building
Lot Description Bluff
Story 3
Foundation Concrete Perimeter
Sewer Public Sewer
Water Public Water
Level or Stories 3
New Construction No
Schools
Elementary Schools East
Middle Schools Tillamook
High Schools Tillamook
Others
Senior Community No
Acceptable Financing Cash, Conventional
Listing Terms Cash, Conventional
Read Less

GET MORE INFORMATION




