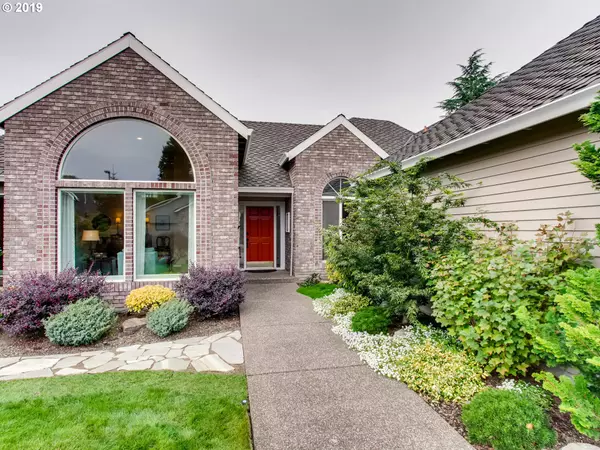Bought with Realty One Group Prestige
For more information regarding the value of a property, please contact us for a free consultation.
6815 SW WHEATLAND RUN Wilsonville, OR 97070
Want to know what your home might be worth? Contact us for a FREE valuation!

Our team is ready to help you sell your home for the highest possible price ASAP
Key Details
Sold Price $557,500
Property Type Single Family Home
Sub Type Single Family Residence
Listing Status Sold
Purchase Type For Sale
Square Footage 2,168 sqft
Price per Sqft $257
Subdivision Charbonneau
MLS Listing ID 19301469
Sold Date 12/10/19
Style Stories1, Ranch
Bedrooms 3
Full Baths 2
Condo Fees $315
HOA Fees $105/qua
HOA Y/N Yes
Year Built 1993
Annual Tax Amount $6,344
Tax Year 2018
Lot Size 7,405 Sqft
Property Description
This beautifully updated Charbonneau home presents a fabulous age in place opportunity. The unique floor plan includes 3 bedrooms plus a den & a three car garage - light filled w/large windows. Extensive hard scape offers a private patio & low maintenance yard. The property is located on a nice, quiet cul-de-sac. Extensive updates since 2014 include bathrooms, HVAC,& appliances. Neighborhood pools and off leash dog park close by.
Location
State OR
County Clackamas
Area _151
Rooms
Basement Crawl Space
Interior
Interior Features Garage Door Opener, Hardwood Floors, Heated Tile Floor, High Speed Internet, Laundry, Wallto Wall Carpet, Washer Dryer
Heating Forced Air
Cooling Central Air
Fireplaces Number 1
Fireplaces Type Gas
Appliance Builtin Oven, Builtin Range, Cook Island, Cooktop, Disposal, Down Draft, Gas Appliances, Pantry, Plumbed For Ice Maker, Stainless Steel Appliance
Exterior
Exterior Feature Fenced, Patio, Sprinkler, Yard
Parking Features Attached
Garage Spaces 3.0
View Y/N false
Roof Type Composition
Garage Yes
Building
Lot Description Cul_de_sac, Level
Story 1
Sewer Public Sewer
Water Public Water
Level or Stories 1
New Construction No
Schools
Elementary Schools Eccles
Middle Schools Baker Prairie
High Schools Canby
Others
Senior Community No
Acceptable Financing Cash, Conventional
Listing Terms Cash, Conventional
Read Less

GET MORE INFORMATION




