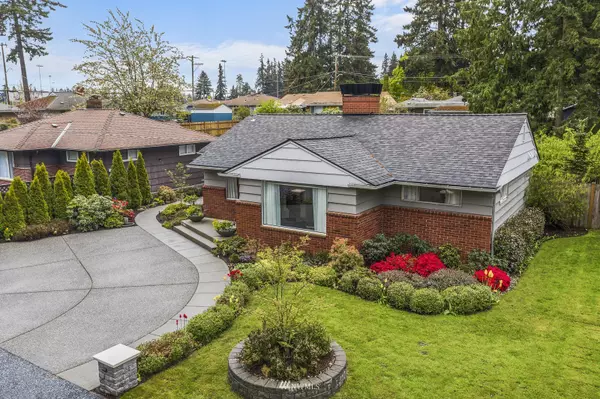Bought with Marketplace Sotheby's Intl Rty
For more information regarding the value of a property, please contact us for a free consultation.
523 N 173rd Street Dr Shoreline, WA 98133
Want to know what your home might be worth? Contact us for a FREE valuation!

Our team is ready to help you sell your home for the highest possible price ASAP
Key Details
Sold Price $885,000
Property Type Single Family Home
Sub Type Residential
Listing Status Sold
Purchase Type For Sale
Square Footage 1,380 sqft
Price per Sqft $641
Subdivision Richmond Highlands
MLS Listing ID 1927457
Sold Date 05/31/22
Style 10 - 1 Story
Bedrooms 3
Full Baths 2
Year Built 1953
Annual Tax Amount $6,064
Lot Size 8,400 Sqft
Property Description
Architect’s own classic rambler-this is special! Custom architectural features include raised beam & coffered ceilings, columns, extensive millwork & custom tile. Gorgeous primary bath w/tiled, curved wall, heated floor & beamed skylight over jetted tub. Dual vanity, walk in closet, tiled shower & Grohe fixtures. Stunning details! Beautiful living room fireplace. Kitchen w/beamed ceiling & eating bar. Patio w/built-in BBQ & private, fenced, sunny yard w/shed. Separate entrance for optional shared space. Family room w/bead board accent wall, built in cubbies. Second bath w/heated tile floor. Curved driveway, beautiful landscape, fountain & lighting. Parking for 3 cars. Newer roof & plumbing. EZ commuter access & Trader Joes close by!
Location
State WA
County King
Area 715 - Richmond Beach/S
Rooms
Basement None
Main Level Bedrooms 3
Interior
Interior Features Forced Air, Ceramic Tile, Wall to Wall Carpet, Bath Off Primary, Dining Room, Jetted Tub, Walk-In Pantry, Water Heater
Flooring Ceramic Tile, Carpet
Fireplaces Number 1
Fireplace true
Appliance Dishwasher, Dryer, Disposal, Microwave, Refrigerator, Stove/Range, Washer
Exterior
Exterior Feature Brick, Wood
Utilities Available Sewer Connected, Electricity Available
View Y/N No
Roof Type Composition
Garage No
Building
Story One
Sewer Sewer Connected
Water Public
New Construction No
Schools
Elementary Schools Highland Terrace Ele
Middle Schools Albert Einstein Mid
High Schools Shorewood High
School District Shoreline
Others
Senior Community No
Acceptable Financing Cash Out, Conventional
Listing Terms Cash Out, Conventional
Read Less

"Three Trees" icon indicates a listing provided courtesy of NWMLS.
GET MORE INFORMATION




