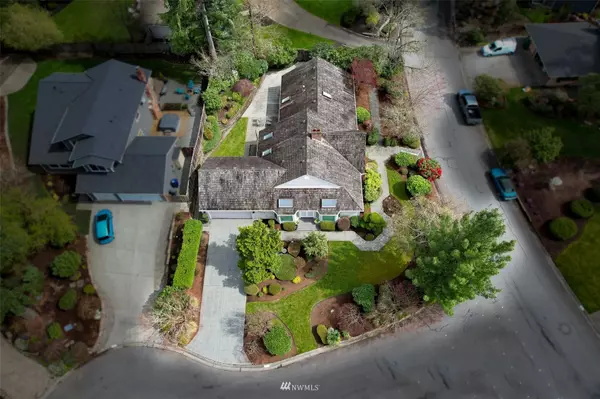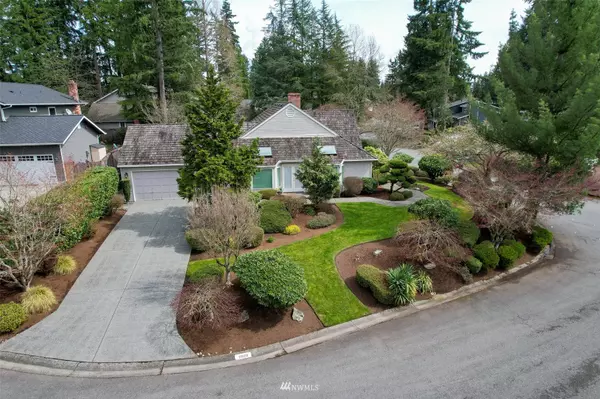Bought with Marketplace Sotheby's Intl Rty
For more information regarding the value of a property, please contact us for a free consultation.
2029 140th PL SE Mill Creek, WA 98012
Want to know what your home might be worth? Contact us for a FREE valuation!

Our team is ready to help you sell your home for the highest possible price ASAP
Key Details
Sold Price $1,090,000
Property Type Single Family Home
Sub Type Residential
Listing Status Sold
Purchase Type For Sale
Square Footage 2,318 sqft
Price per Sqft $470
Subdivision Mill Creek Country Club
MLS Listing ID 1915560
Sold Date 04/26/22
Style 10 - 1 Story
Bedrooms 3
Full Baths 2
HOA Fees $42/mo
Year Built 1981
Annual Tax Amount $6,612
Lot Size 10,890 Sqft
Property Description
Premium [Corner Lot Rambler] in highly sought after Vine Maple. Mature landscaping w/ an elegant wood & brick facade creates attractive curb appeal. Step through the French doors into the light filled entry w/ skylights & walls of windows. Spacious & comfortable single level floor plan. Kitchen is open to the main living room making it the perfect place to entertain guests. Double sided brick fireplace to keep you cozy. Primary Suite boasts 5-piece bathroom w/ walk-in closet & looks out to private backyard. Spend Summer evenings sipping your favorite drinks on the huge back patio. Neighborhood golf cart access through Cherry Park to the prestigious 18 Hole Country Club. Enjoy dining at one of the many restaurants in Mill Creek Town Center.
Location
State WA
County Snohomish
Area 740 - Everett/Mukilteo
Rooms
Basement None
Main Level Bedrooms 3
Interior
Interior Features Forced Air, Ceramic Tile, Wall to Wall Carpet, Laminate, Bath Off Primary, Double Pane/Storm Window, Dining Room, French Doors, Skylight(s), Vaulted Ceiling(s), Walk-In Closet(s), Water Heater
Flooring Ceramic Tile, Laminate, Carpet
Fireplaces Number 2
Fireplace true
Appliance Dishwasher, Dryer, Disposal, Microwave, Refrigerator, Stove/Range, Washer
Exterior
Exterior Feature Brick, Wood
Garage Spaces 2.0
Community Features CCRs
Utilities Available Natural Gas Available, Sewer Connected, Electricity Available, Natural Gas Connected, Road Maintenance
Amenities Available Fenced-Fully, Gas Available, Patio
View Y/N No
Roof Type Cedar Shake
Garage Yes
Building
Lot Description Corner Lot, Cul-De-Sac, Paved
Story One
Sewer Sewer Connected
Water Public
New Construction No
Schools
Elementary Schools Mill Creek Elem
Middle Schools Heatherwood Mid
High Schools Henry M. Jackson Hig
School District Everett
Others
Senior Community No
Acceptable Financing Cash Out, Conventional, FHA, VA Loan
Listing Terms Cash Out, Conventional, FHA, VA Loan
Read Less

"Three Trees" icon indicates a listing provided courtesy of NWMLS.
GET MORE INFORMATION




