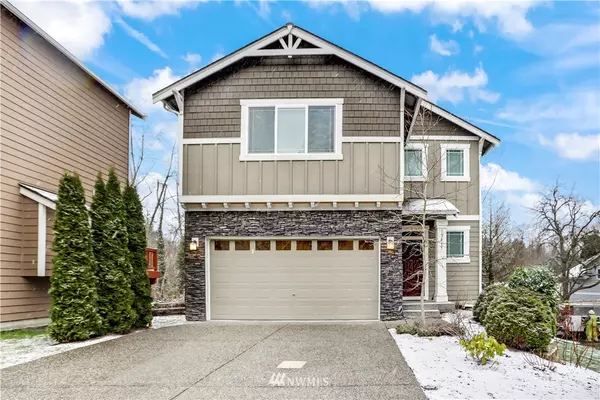Bought with Skyline Properties, Inc.
For more information regarding the value of a property, please contact us for a free consultation.
15415 Simonds RD NE Kenmore, WA 98028
Want to know what your home might be worth? Contact us for a FREE valuation!

Our team is ready to help you sell your home for the highest possible price ASAP
Key Details
Sold Price $1,185,000
Property Type Single Family Home
Sub Type Residential
Listing Status Sold
Purchase Type For Sale
Square Footage 2,520 sqft
Price per Sqft $470
Subdivision Inglewood/Inglemoor
MLS Listing ID 1893272
Sold Date 04/01/22
Style 18 - 2 Stories w/Bsmnt
Bedrooms 3
Full Baths 2
Half Baths 1
HOA Fees $20/ann
Year Built 2014
Annual Tax Amount $9,546
Lot Size 4,511 Sqft
Property Description
Beautiful house located close to the high tech HUB, desirable parks and great shopping. Wall to wall brand new carpet, fresh paint, engineered hardwood floor. Stainless steel gas stove, microwave, new refrigerator, new dishwasher. Automatic fan for fireplace (turn on automatically upon reaching certain temperature) blows the warm air out of fireplace, jet tub in master bathroom, electric garage opener, wooden shades, nest thermostat, nest doorbell, SimpliSafe security system, solar power system, Tesla Powerwall Inverter System, Tesla Powerwall provides back up plan for up to 24hours in case of outage. The offset of electricity production is sufficient to cover yearly needs of the house. Never pay for electricity ever again!
Location
State WA
County King
Area 600 - Juanita/Woodinvi
Rooms
Basement Daylight, Finished
Interior
Interior Features Central A/C, Forced Air, Wall to Wall Carpet, Double Pane/Storm Window, High Tech Cabling, Jetted Tub, Security System, Sprinkler System, Vaulted Ceiling(s), Walk-In Closet(s), Walk-In Pantry, Water Heater
Flooring Engineered Hardwood, Carpet
Fireplaces Number 1
Fireplace true
Appliance Dishwasher, Dryer, Disposal, Microwave, Refrigerator, Stove/Range, Washer
Exterior
Exterior Feature Cement Planked
Garage Spaces 2.0
Community Features CCRs
Utilities Available Cable Connected, High Speed Internet, Natural Gas Available, Sewer Connected, Electricity Available, Natural Gas Connected, See Remarks, Solar
Amenities Available Cable TV, Deck, Gas Available, High Speed Internet
View Y/N Yes
View Territorial
Roof Type Composition
Garage Yes
Building
Lot Description Sidewalk
Story Two
Sewer Sewer Connected
Water Public
New Construction No
Schools
Elementary Schools Moorlands Elem
Middle Schools Northshore Middle School
High Schools Inglemoor Hs
School District Northshore
Others
Senior Community No
Acceptable Financing Cash Out, Conventional
Listing Terms Cash Out, Conventional
Read Less

"Three Trees" icon indicates a listing provided courtesy of NWMLS.
GET MORE INFORMATION




