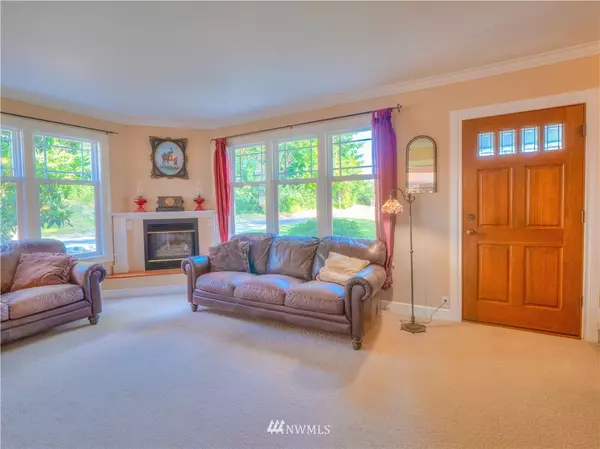Bought with Homes & Equity Real Estate Grp
For more information regarding the value of a property, please contact us for a free consultation.
19126 SE 384th ST Auburn, WA 98092
Want to know what your home might be worth? Contact us for a FREE valuation!

Our team is ready to help you sell your home for the highest possible price ASAP
Key Details
Sold Price $737,000
Property Type Single Family Home
Sub Type Residential
Listing Status Sold
Purchase Type For Sale
Square Footage 1,480 sqft
Price per Sqft $497
Subdivision Wabash
MLS Listing ID 1811785
Sold Date 08/26/21
Style 12 - 2 Story
Bedrooms 4
Full Baths 1
Year Built 1936
Annual Tax Amount $6,798
Lot Size 6.150 Acres
Property Description
Charming Craftsman 4 bed, 1.75 bath home in the Wabash countryside on a fully fenced & cross-fenced 6.15 acres w/ 24' x 38' barn & cattle shades. Detached 2-car garage w/ add. shop/storage space. Additional 1-car detached workshop w/woodstove. Propane fireplace in family room w/ 10' ceilings & crown molding. Beautiful kitchen w/ hardwood floors, 42" cabinets & dining nook. 2 bedrooms on the main w/fir floors & a full bath. 2 spacious bedrooms up w/ 3/4 bath. Vinyl windows & forced air furnace. Updated electrical panel. Private well. Entertainment sized back deck w/ hot tub ready pad. Beautiful landscape w/ fruit trees & garden space. King County, O'Grady's Park nearby offers miles of hiking & horseback riding trails plus Green River access.
Location
State WA
County King
Area 300 - Enumclaw
Rooms
Basement None
Main Level Bedrooms 2
Interior
Interior Features Forced Air, Fir/Softwood, Hardwood, Wall to Wall Carpet, Wired for Generator, Double Pane/Storm Window, Water Heater
Flooring Softwood, Hardwood, Vinyl, Carpet
Fireplaces Number 1
Fireplace true
Appliance Dishwasher, Dryer, Microwave, Range/Oven, Refrigerator, Washer
Exterior
Exterior Feature Wood
Garage Spaces 4.0
Utilities Available Propane, Septic System, Oil, Propane, Individual Well
Amenities Available Barn, Deck, Fenced-Fully, Gated Entry, Outbuildings, Propane, RV Parking, Stable
View Y/N Yes
View Territorial
Roof Type Metal
Garage Yes
Building
Lot Description Paved
Story Two
Sewer Septic Tank
Water Individual Well
Architectural Style Craftsman
New Construction No
Schools
Elementary Schools Westwood Elem
Middle Schools Thunder Mtn Mid
High Schools Enumclaw Snr High
School District Enumclaw
Others
Senior Community No
Acceptable Financing Cash Out, Conventional, VA Loan
Listing Terms Cash Out, Conventional, VA Loan
Read Less

"Three Trees" icon indicates a listing provided courtesy of NWMLS.
GET MORE INFORMATION




