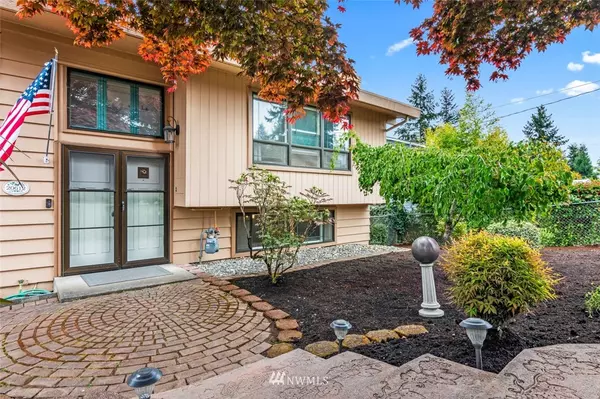Bought with Keller Williams Greater Seattl
For more information regarding the value of a property, please contact us for a free consultation.
20612 9th AVE S Des Moines, WA 98198
Want to know what your home might be worth? Contact us for a FREE valuation!

Our team is ready to help you sell your home for the highest possible price ASAP
Key Details
Sold Price $650,000
Property Type Single Family Home
Sub Type Residential
Listing Status Sold
Purchase Type For Sale
Square Footage 2,460 sqft
Price per Sqft $264
Subdivision North Hill
MLS Listing ID 1765379
Sold Date 06/18/21
Style 14 - Split Entry
Bedrooms 5
Full Baths 2
Year Built 1963
Annual Tax Amount $6,059
Lot Size 7,500 Sqft
Property Description
With TWO fully finished levels, TWO kitchens, TWO separate entryways, this home lives large. Beyond the sculpted terraced gardens and paved courtyard entry you'll discover inviting living spaces, extensive hrdwd flooring, vaulted ceilings, big wndws, skylights, two frplcs, tasteful colors and finishes and more. Cheery eat-in kitchen offers plentiful cbntry, pantry, all applcs stay. Five nice-sized bdrms, three fresh baths. Throw open the doors to massive deck w/mtn, territorial views. Stylish fully-equipped lower level living qtrs ideal for multi-generational living, addtl income -- possibilities galore! Covered patio; alley access to off-street prkg. Scenic North Hill community is minutes to Des Moines marina, vibrant downtown amenities.
Location
State WA
County King
Area 120 - Des Moines/Redon
Rooms
Basement Daylight, Finished
Interior
Interior Features Forced Air, Hardwood, Wall to Wall Carpet, Second Kitchen, Second Primary Bedroom, Bath Off Primary, Ceiling Fan(s), Dining Room, Skylight(s), Triple Pane Windows, Vaulted Ceiling(s)
Flooring Hardwood, Vinyl, Carpet
Fireplaces Number 2
Fireplace true
Appliance Dishwasher, Dryer, Disposal, Range/Oven, Refrigerator, Washer
Exterior
Exterior Feature Wood, Wood Products
Utilities Available Sewer Connected, Natural Gas Connected
Amenities Available Deck, Outbuildings, Patio, RV Parking
View Y/N Yes
View Mountain(s), Territorial
Roof Type Composition
Garage No
Building
Lot Description Cul-De-Sac, Curbs, Paved, Sidewalk
Story Multi/Split
Sewer Sewer Connected
Water Public
New Construction No
Schools
Elementary Schools Buyer To Verify
Middle Schools Buyer To Verify
High Schools Buyer To Verify
School District Highline
Others
Senior Community No
Acceptable Financing Cash Out, Conventional, FHA, VA Loan
Listing Terms Cash Out, Conventional, FHA, VA Loan
Read Less

"Three Trees" icon indicates a listing provided courtesy of NWMLS.
GET MORE INFORMATION




