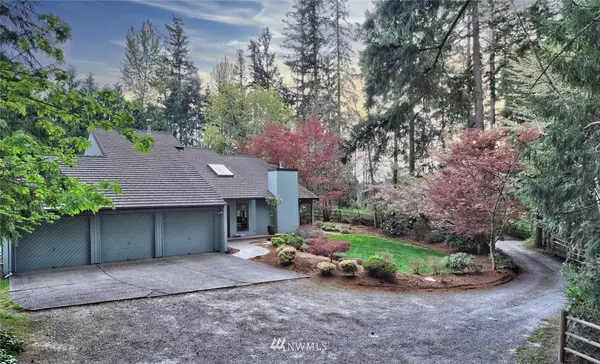Bought with RE/MAX Eastside Brokers, Inc.
For more information regarding the value of a property, please contact us for a free consultation.
23221 SE 25th CT Sammamish, WA 98075
Want to know what your home might be worth? Contact us for a FREE valuation!

Our team is ready to help you sell your home for the highest possible price ASAP
Key Details
Sold Price $1,400,000
Property Type Single Family Home
Sub Type Residential
Listing Status Sold
Purchase Type For Sale
Square Footage 2,110 sqft
Price per Sqft $663
Subdivision Pine Lake
MLS Listing ID 1761046
Sold Date 06/17/21
Style 12 - 2 Story
Bedrooms 2
Full Baths 2
Year Built 1982
Annual Tax Amount $10,287
Lot Size 2.110 Acres
Property Description
Dramatic custom 2 story on 2.11 all useable dry acres. Fenced and very private. Zoned R4. Refreshed and air conditioned. 2bdrm, 2bths, 12X 18 flex room with 2 closets, family, dining & Living rooms. Kitchen features Jennair cook top and window wall over sink, newer stainless appliances. Master with walk in closet & 2 person jetted tub. Deep 3 car garage, work benches + loft storage. Rubber roof with warranty. Additional bonus: 40 X 60 ft auxiliary bldg, insulated, heat ready, lights + 2 sliding doors. Beautifully Landscaped. Short walk to Pine Lake Park. All schools close by. Shopping & restaurants minutes away. Enjoy the present with an eye to the future.
Location
State WA
County King
Area 540 - East Of Lake Sam
Rooms
Basement None
Main Level Bedrooms 1
Interior
Interior Features Central A/C, Forced Air, Hardwood, Wall to Wall Carpet, Bath Off Primary, Double Pane/Storm Window, Dining Room, High Tech Cabling, Jetted Tub, Skylight(s), Solarium/Atrium, Vaulted Ceiling(s), Walk-In Closet(s), Wired for Generator, Water Heater
Flooring Hardwood, Slate, Vinyl, Carpet
Fireplace false
Appliance Dishwasher, Disposal, Microwave, Range/Oven, Refrigerator, See Remarks
Exterior
Exterior Feature Wood
Garage Spaces 3.0
Utilities Available Cable Connected, High Speed Internet, Natural Gas Available, Septic System, Natural Gas Connected, Wood
Amenities Available Cable TV, Dog Run, Fenced-Partially, Gas Available, Gated Entry, High Speed Internet, Outbuildings, Patio, RV Parking, Shop
View Y/N Yes
View Territorial
Roof Type See Remarks
Garage Yes
Building
Lot Description Dead End Street, Dirt Road, Secluded
Story Two
Sewer Septic Tank
Water Public
Architectural Style Contemporary
New Construction No
Schools
School District Issaquah
Others
Senior Community No
Acceptable Financing Cash Out, Conventional
Listing Terms Cash Out, Conventional
Read Less

"Three Trees" icon indicates a listing provided courtesy of NWMLS.
GET MORE INFORMATION




