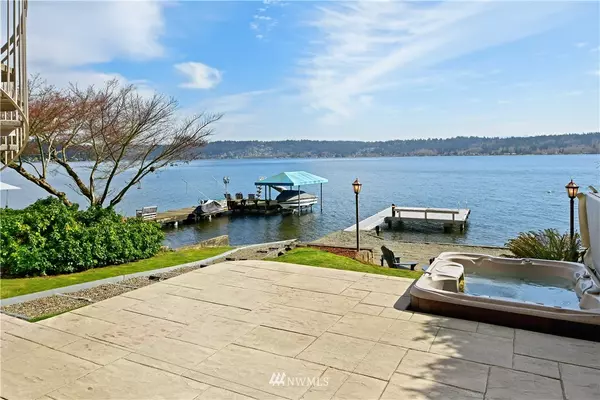Bought with COMPASS
For more information regarding the value of a property, please contact us for a free consultation.
534 W Lake Sammamish Pkwy SE Bellevue, WA 98008
Want to know what your home might be worth? Contact us for a FREE valuation!

Our team is ready to help you sell your home for the highest possible price ASAP
Key Details
Sold Price $4,300,000
Property Type Single Family Home
Sub Type Residential
Listing Status Sold
Purchase Type For Sale
Square Footage 4,250 sqft
Price per Sqft $1,011
Subdivision West Lake Sammamish
MLS Listing ID 1770093
Sold Date 05/26/21
Style 18 - 2 Stories w/Bsmnt
Bedrooms 4
Full Baths 2
Half Baths 1
Year Built 2008
Annual Tax Amount $21,592
Lot Size 0.285 Acres
Property Description
Carefully crafted for ultimate lake living! Quality custom built by MacPherson Construction & Design.Enjoy panoramic lake and Cascade Mt views.Open great room concept for easy entertaining.2 lakeside decks.2 kitchens.2 laundry rooms. Sound controlled Media room with theatre screen. Chef's kitchen with huge granite Island, ample cherry cabinets, top of the line appliances and pass through to covered lakeside deck. Rare heated boat garage with rail system for easy access to and from lake. Newer aluminum commercial grade dock w/ concrete pilings. Stamped concrete patio + hot tub leads to sandy beach.Year round stream w/ waterfall fed from natural springs in 90 acre park across from Pkwy."Moving to Lake Samm, the BEST move you'll ever make!"
Location
State WA
County King
Area 530 - Bellevue/East Of
Rooms
Basement Finished
Interior
Interior Features Forced Air, Central A/C, HEPA Air Filtration, HRV/ERV System, Hot Water Recirc Pump, Ceramic Tile, Hardwood, Wall to Wall Carpet, Second Kitchen, Wired for Generator, Bath Off Primary, Built-In Vacuum, SMART Wired, Ceiling Fan(s), Double Pane/Storm Window, Dining Room, French Doors, High Tech Cabling, Security System, Skylight(s), Vaulted Ceiling(s), Walk-In Closet(s), Water Heater
Flooring Ceramic Tile, Hardwood, Travertine, Carpet
Fireplaces Number 2
Fireplace true
Appliance Dishwasher, Double Oven, Dryer, Disposal, Microwave, Range/Oven, Refrigerator
Exterior
Exterior Feature Stone, Stucco
Garage Spaces 2.0
Utilities Available Cable Connected, High Speed Internet, Sewer Connected, Natural Gas Connected
Amenities Available Boat House, Cable TV, Deck, Dock, High Speed Internet, Hot Tub/Spa, Patio
Waterfront Description Lake, No Bank
View Y/N Yes
View Lake, Mountain(s)
Roof Type Composition
Garage Yes
Building
Lot Description Dead End Street, Paved
Story Two
Builder Name MacPherson Construction & Design
Sewer Sewer Connected
Water Public
Architectural Style Northwest Contemporary
New Construction No
Schools
Elementary Schools Bennett Elem
Middle Schools Highland Mid
High Schools Interlake Snr High
School District Bellevue
Others
Senior Community No
Acceptable Financing Cash Out, Conventional
Listing Terms Cash Out, Conventional
Read Less

"Three Trees" icon indicates a listing provided courtesy of NWMLS.
GET MORE INFORMATION




