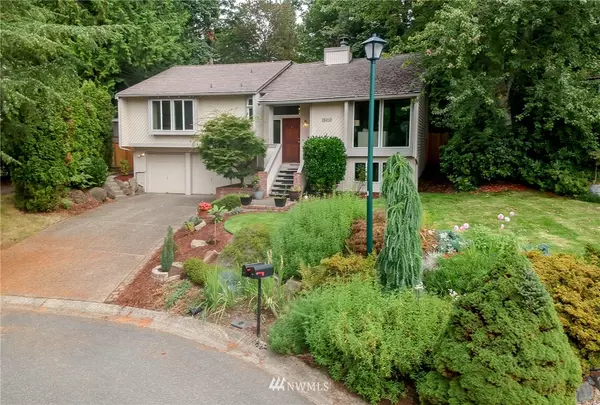Bought with Weichert Realtors Premier Prop
For more information regarding the value of a property, please contact us for a free consultation.
15810 SE 166th PL Renton, WA 98058
Want to know what your home might be worth? Contact us for a FREE valuation!

Our team is ready to help you sell your home for the highest possible price ASAP
Key Details
Sold Price $585,000
Property Type Single Family Home
Sub Type Single Family Residence
Listing Status Sold
Purchase Type For Sale
Square Footage 2,470 sqft
Price per Sqft $236
Subdivision Fairwood Greens
MLS Listing ID 1556962
Sold Date 03/03/20
Style 14 - Split Entry
Bedrooms 4
Full Baths 2
HOA Fees $25/mo
Year Built 1978
Annual Tax Amount $6,276
Lot Size 0.551 Acres
Property Sub-Type Single Family Residence
Property Description
Unique retro floor plan nestled on a quiet culdesac in Fairwood Greens. Half-acre lot w/green space and creek at the back of the property. This home has many custom features, extended kitchen w/cherry cabinets, updated appliances and breakfast nook under solarium-style skylights. Great entertainment home or multi-generational living. Tiered deck, brick patio, hot tub, garden space and greenhouse. Private clubhouse, golf course & swimming pool available to members. Great commute location!
Location
State WA
County King
Area _340Rentonbensonhi
Interior
Interior Features Hardwood, Bath Off Primary, Double Pane/Storm Window, Dining Room, Hot Tub/Spa, Security System, Skylight(s), Water Heater
Flooring Hardwood, Vinyl, Carpet
Fireplaces Number 1
Fireplace true
Appliance Dryer, Washer
Exterior
Exterior Feature Wood
Garage Spaces 2.0
Community Features CCRs, Club House
Utilities Available Cable Connected, High Speed Internet, Natural Gas Available, Sewer Connected, Natural Gas Connected
Amenities Available Cable TV, Deck, Fenced-Partially, Gas Available, Green House, High Speed Internet, Hot Tub/Spa, Patio, Sprinkler System
View Y/N Yes
View Territorial
Roof Type See Remarks,Tile
Garage Yes
Building
Lot Description Curbs, Open Space
Story Multi/Split
Sewer Sewer Connected
Water Public
New Construction No
Schools
Elementary Schools Buyer To Verify
Middle Schools Buyer To Verify
High Schools Buyer To Verify
School District Kent
Others
Acceptable Financing Cash Out, Conventional
Listing Terms Cash Out, Conventional
Read Less

"Three Trees" icon indicates a listing provided courtesy of NWMLS.
GET MORE INFORMATION


