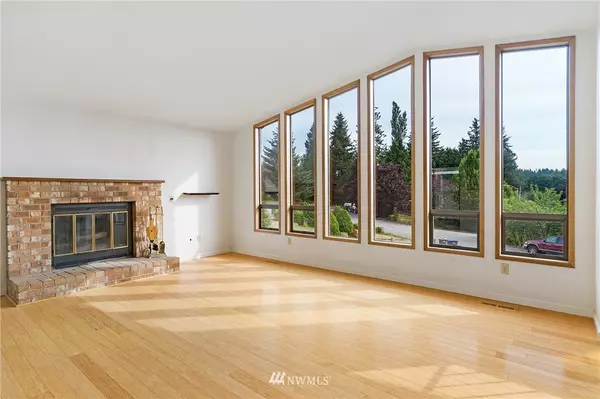Bought with RE/MAX Northwest Realtors
For more information regarding the value of a property, please contact us for a free consultation.
406 169th ST SE Bothell, WA 98012
Want to know what your home might be worth? Contact us for a FREE valuation!

Our team is ready to help you sell your home for the highest possible price ASAP
Key Details
Sold Price $501,000
Property Type Single Family Home
Sub Type Residential
Listing Status Sold
Purchase Type For Sale
Square Footage 1,812 sqft
Price per Sqft $276
Subdivision Mill Creek
MLS Listing ID 1492701
Sold Date 08/20/19
Style 14 - Split Entry
Bedrooms 3
Full Baths 1
Year Built 1981
Annual Tax Amount $4,572
Lot Size 10,454 Sqft
Property Description
Welcome home! This home sits up, offering east facing territorial views, the living room boasts a wall of windows filling the home with natural light! Featuring an expansive, private back yard with fruit trees and fenced garden space, just off the large deck, suitable for entertaining friends! There's also a green house and additional outbuilding. Bamboo flooring throughout the upper level offer durability and ease of maintenance. Convenient to Mill Creek, shopping, services, & I-5
Location
State WA
County Snohomish
Area 740 - Everett/Mukilteo
Rooms
Basement Finished
Interior
Interior Features Forced Air, Heat Pump, Wall to Wall Carpet, Bamboo/Cork, Bath Off Primary, Ceiling Fan(s), Double Pane/Storm Window, Dining Room, Vaulted Ceiling(s), Water Heater
Flooring Bamboo/Cork, Vinyl, Carpet
Fireplaces Number 2
Fireplaces Type Wood Burning
Fireplace true
Appliance Dishwasher, Dryer, Microwave, Range/Oven, Washer
Exterior
Exterior Feature Cement Planked
Garage Spaces 2.0
Utilities Available Cable Connected, Sewer Connected, Electricity Available
Amenities Available Cable TV, Deck, Dog Run, Fenced-Partially, Green House, Outbuildings, Patio
View Y/N Yes
View Partial, Territorial
Roof Type Composition
Garage Yes
Building
Lot Description Cul-De-Sac, Paved
Story Multi/Split
Sewer Sewer Connected
Water Public
New Construction No
Schools
Elementary Schools Oak Heights Elemoh
Middle Schools Alderwood Mid
High Schools Lynnwood High
School District Edmonds
Others
Acceptable Financing Cash Out, Conventional, FHA, Private Financing Available, VA Loan
Listing Terms Cash Out, Conventional, FHA, Private Financing Available, VA Loan
Read Less

"Three Trees" icon indicates a listing provided courtesy of NWMLS.
GET MORE INFORMATION




