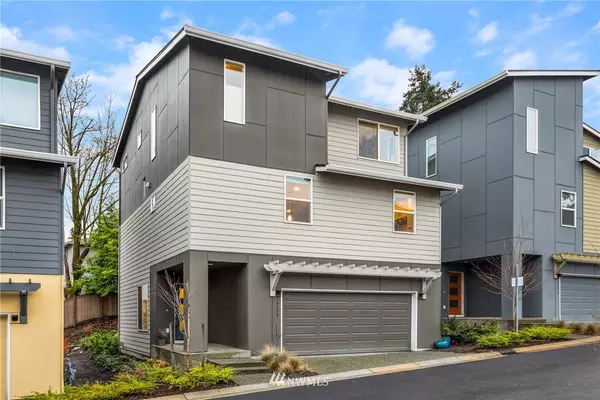Bought with Olaie
For more information regarding the value of a property, please contact us for a free consultation.
14600 36th AVE NE Lake Forest Park, WA 98155
Want to know what your home might be worth? Contact us for a FREE valuation!

Our team is ready to help you sell your home for the highest possible price ASAP
Key Details
Sold Price $849,950
Property Type Single Family Home
Sub Type Residential
Listing Status Sold
Purchase Type For Sale
Square Footage 2,360 sqft
Price per Sqft $360
Subdivision Lake Forest Park
MLS Listing ID 1559986
Sold Date 03/06/20
Style 15 - Multi Level
Bedrooms 3
Full Baths 1
Half Baths 1
HOA Fees $60/mo
Year Built 2016
Annual Tax Amount $8,237
Lot Size 3,086 Sqft
Lot Dimensions 38x80x38x81
Property Description
This single-family home in the sought-after community of 12 Degrees North not only features luxurious modern exterior & interior design, but is minutes to Lake Forest Park & Lake WA. This home has stainless steel appliances, quartz counters, soft-close white shaker cabinetry, wide plank engineered hardwoods & a master suite that’s a must-see. First level room could be used as a bedroom or bonus room. Friendly neighbors, a private community park & easy access to the Burke-Gilman Trail await.
Location
State WA
County King
Area 720 - Lake Forest Park
Rooms
Basement None
Interior
Flooring Ceramic Tile, Hardwood, Vinyl, Carpet
Fireplace false
Appliance Dishwasher, Dryer, Disposal, Microwave, Range/Oven, Refrigerator, Washer
Exterior
Exterior Feature Cement Planked
Garage Spaces 2.0
Community Features CCRs
Utilities Available Cable Connected, Sewer Connected, Natural Gas Connected
Amenities Available Cable TV, Deck
View Y/N Yes
View Territorial
Roof Type Composition
Garage Yes
Building
Lot Description Curbs, Paved, Sidewalk
Story Multi/Split
Builder Name Pulte Homes
Sewer Sewer Connected
Water Public
Architectural Style Contemporary
New Construction No
Schools
Elementary Schools Briarcrest Elem
Middle Schools Kellogg Mid
High Schools Shorecrest High
School District Shoreline
Others
Acceptable Financing Cash Out, Conventional
Listing Terms Cash Out, Conventional
Read Less

"Three Trees" icon indicates a listing provided courtesy of NWMLS.
GET MORE INFORMATION




