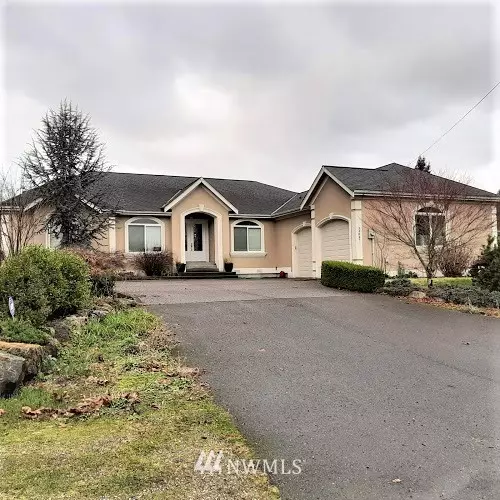Bought with John L. Scott, Inc.
For more information regarding the value of a property, please contact us for a free consultation.
34847 54th Ave S Auburn, WA 98001
Want to know what your home might be worth? Contact us for a FREE valuation!

Our team is ready to help you sell your home for the highest possible price ASAP
Key Details
Sold Price $587,000
Property Type Single Family Home
Sub Type Residential
Listing Status Sold
Purchase Type For Sale
Square Footage 2,740 sqft
Price per Sqft $214
Subdivision Jovita Heights
MLS Listing ID 1554060
Sold Date 03/31/20
Style 16 - 1 Story w/Bsmnt.
Bedrooms 3
Full Baths 2
Half Baths 1
Year Built 2008
Annual Tax Amount $5,988
Lot Size 0.404 Acres
Property Description
3 Bedroom 3.5 Bath custom stucco home needs your love. Grand entry, Cathedral ceilings, 2 Laundry rooms 1 main floor & 1 down. Kitchen with stainless steel appliances and granite counter tops. Master with 5pcs bath, jetted tub heated floor. Sauna,skylights, Heat pump with A/C. Wood burning stove. 17600 sq ft Large level lot. Open concept floor plan.$10,000 buyer bonus to do any w/o. Bonus Downstairs sq Ft not included in records, Downstairs remodel needs to be finished.
Location
State WA
County King
Area 100 - Jovita/West Hill
Rooms
Basement Partially Finished
Main Level Bedrooms 3
Interior
Interior Features Central A/C, Forced Air, Ceramic Tile, Hardwood, Wall to Wall Carpet, Bath Off Primary, Built-In Vacuum, Ceiling Fan(s), Double Pane/Storm Window, Dining Room, Jetted Tub, Sauna, Skylight(s), Vaulted Ceiling(s), Walk-In Closet(s)
Flooring Ceramic Tile, Hardwood, Carpet
Fireplaces Number 1
Fireplaces Type Wood Burning
Fireplace true
Appliance Dishwasher, Dryer, Range/Oven, Refrigerator, See Remarks, Washer
Exterior
Exterior Feature Stucco, Wood Products
Garage Spaces 2.0
Utilities Available Cable Connected, Natural Gas Available, Septic System, Natural Gas Connected
Amenities Available Cable TV, Dog Run, Fenced-Partially, Gas Available, Patio, RV Parking
View Y/N Yes
View Territorial
Roof Type Composition
Garage Yes
Building
Lot Description Dead End Street, Paved, Secluded
Story One
Sewer Septic Tank
Water Community
Architectural Style Craftsman
New Construction No
Schools
School District Auburn
Others
Acceptable Financing Cash Out, Conventional, FHA
Listing Terms Cash Out, Conventional, FHA
Read Less

"Three Trees" icon indicates a listing provided courtesy of NWMLS.
GET MORE INFORMATION




