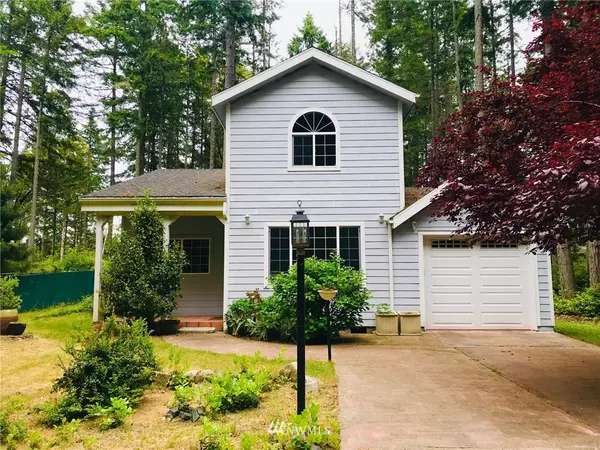Bought with Real Living Northwest Realtors
For more information regarding the value of a property, please contact us for a free consultation.
10403 Vantage Dr Anderson Island, WA 98303
Want to know what your home might be worth? Contact us for a FREE valuation!

Our team is ready to help you sell your home for the highest possible price ASAP
Key Details
Sold Price $180,000
Property Type Single Family Home
Sub Type Residential
Listing Status Sold
Purchase Type For Sale
Square Footage 1,574 sqft
Price per Sqft $114
Subdivision Lake Josephine
MLS Listing ID 1474324
Sold Date 09/30/19
Style 12 - 2 Story
Bedrooms 3
Full Baths 2
Half Baths 1
HOA Fees $195/mo
Year Built 2006
Annual Tax Amount $2,952
Lot Size 8,499 Sqft
Property Sub-Type Residential
Property Description
Attention Investors and contractors!EQUITY OPPORTUNITY!Price reduced to reflect needed repairs.Estate Sale includes 2 adjacent lots for your expansion possibilities=29,247 SF!You'll love the GLAMOROUS kitchen,custom cabinetry,granite counter tops, & gleaming bamboo floors throughout.Master bed & bath on main floor.3 beds,2 baths,vaulted ceilings,full-sized util. room,1 car gar.Riviera amenities w/Access to beaches, lakes, parks, clubhouse,golf, tennis, seasonal marina&,hiking trails.Sold AS IS.
Location
State WA
County Pierce
Area 12 - Anderson Island
Rooms
Basement None
Main Level Bedrooms 1
Interior
Interior Features Forced Air, Heat Pump, Central A/C, Ceramic Tile, Bamboo/Cork, Bath Off Primary, Ceiling Fan(s), Double Pane/Storm Window, Vaulted Ceiling(s), Walk-In Closet(s), Water Heater
Flooring Bamboo/Cork, Ceramic Tile, Vinyl
Fireplace false
Appliance Dishwasher_, Microwave_, RangeOven_, Refrigerator_
Exterior
Exterior Feature Cement Planked, Wood
Garage Spaces 1.0
Community Features Boat Launch, CCRs, Club House, Community Waterfront/Pvt Beach, Golf, TennisCourts
Utilities Available Septic System, Electric
Amenities Available Deck, Patio
View Y/N Yes
View Territorial
Roof Type Composition
Garage Yes
Building
Lot Description Paved
Story Two
Sewer Septic Tank
Water Community, Shared Well
Architectural Style Traditional
New Construction No
Schools
Elementary Schools Buyer To Verify
Middle Schools Pioneer Mid
High Schools Steilacoom High
School District Steilacoom Historica
Others
Acceptable Financing Cash Out, Rehab Loan
Listing Terms Cash Out, Rehab Loan
Read Less

"Three Trees" icon indicates a listing provided courtesy of NWMLS.
GET MORE INFORMATION


