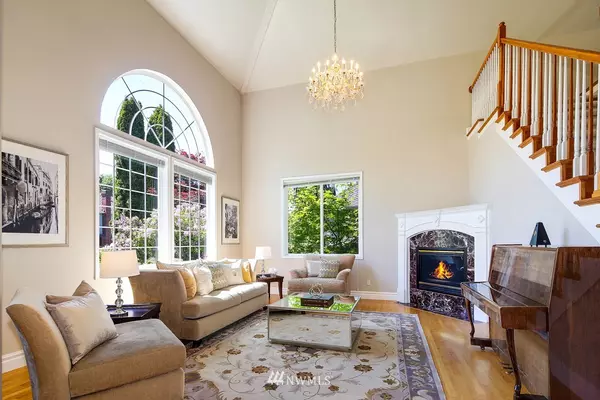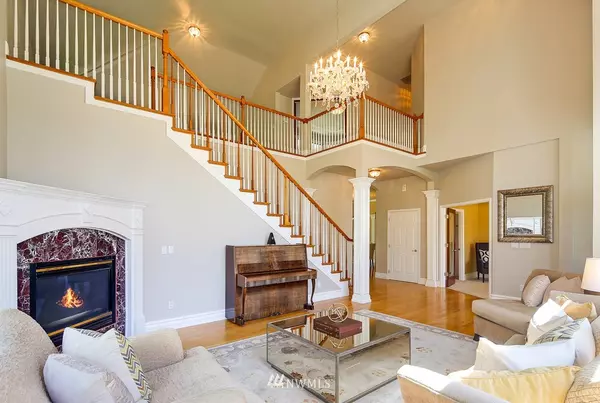Bought with Keller Williams Eastside
For more information regarding the value of a property, please contact us for a free consultation.
16520 SE 56th PL Bellevue, WA 98006
Want to know what your home might be worth? Contact us for a FREE valuation!

Our team is ready to help you sell your home for the highest possible price ASAP
Key Details
Sold Price $1,385,000
Property Type Single Family Home
Sub Type Residential
Listing Status Sold
Purchase Type For Sale
Square Footage 4,368 sqft
Price per Sqft $317
Subdivision Bellevue
MLS Listing ID 1443707
Sold Date 08/01/19
Style 18 - 2 Stories w/Bsmnt
Bedrooms 4
Full Baths 2
Half Baths 1
HOA Fees $35/mo
Year Built 1996
Annual Tax Amount $9,142
Lot Size 9,277 Sqft
Property Description
Custom One of a Kind South Facing home in the Heart of Lakemont's Chandler Park. A 2-Story Entry welcomes you to this bright & sunny home with Large oversized windows and natural light throughout. The Expansive Remodeled Chef's Kitchen offers SS Appliances, Gas Range, Gr Slab Countertops, Walk-in Panty, built in seating area and Pull out drawers in every Cabinet! En-Suite Master is one of 4 expansive bedrooms PLUS Den/5th bed, all w/walk-in closets. Bonus room, Loft, MIL/ADU, New Roof & Paint.
Location
State WA
County King
Area 500 - East Side/South
Rooms
Basement Daylight, Partially Finished
Interior
Interior Features Forced Air, Hardwood, Wall to Wall Carpet, Bath Off Primary, Double Pane/Storm Window, Dining Room, Fireplace (Primary Bedroom), French Doors, High Tech Cabling, Loft, Security System, Skylight(s), Vaulted Ceiling(s), Walk-In Closet(s)
Flooring Hardwood, Carpet
Fireplaces Number 2
Fireplaces Type Gas
Fireplace true
Appliance Dishwasher, Dryer, Disposal, Microwave, Range/Oven, Refrigerator, Washer
Exterior
Exterior Feature Stone, Stucco, Wood
Garage Spaces 3.0
Community Features CCRs
Utilities Available High Speed Internet, Natural Gas Available, Sewer Connected, Electricity Available, Natural Gas Connected
Amenities Available Deck, Fenced-Partially, Gas Available, High Speed Internet, Patio, RV Parking
View Y/N Yes
View Mountain(s)
Roof Type Composition
Garage Yes
Building
Lot Description Curbs, Dead End Street, Paved, Sidewalk
Story Two
Sewer Sewer Connected
Water Private
New Construction No
Schools
Elementary Schools Sunset Elem
Middle Schools Issaquah Mid
High Schools Issaquah High
School District Issaquah
Others
Acceptable Financing Conventional
Listing Terms Conventional
Read Less

"Three Trees" icon indicates a listing provided courtesy of NWMLS.
GET MORE INFORMATION




