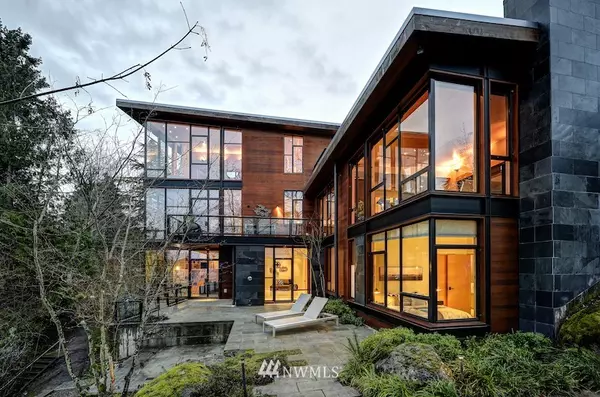Bought with Compass Washington
For more information regarding the value of a property, please contact us for a free consultation.
16329 Inglewood RD NE Kenmore, WA 98028
Want to know what your home might be worth? Contact us for a FREE valuation!

Our team is ready to help you sell your home for the highest possible price ASAP
Key Details
Sold Price $3,900,000
Property Type Single Family Home
Sub Type Residential
Listing Status Sold
Purchase Type For Sale
Square Footage 4,620 sqft
Price per Sqft $844
Subdivision Kenmore
MLS Listing ID 1394245
Sold Date 07/19/19
Style 15 - Multi Level
Bedrooms 4
Full Baths 1
Half Baths 2
Year Built 2005
Annual Tax Amount $37,585
Lot Size 0.648 Acres
Property Description
Iconic architecturally-advanced home offered on 113' of Lake WA no bank frontage. Designed by Geoffrey Prentiss. Built of steel and glass, softened by calibrated Montana slate and clear cedar. Maple-paneled ceilings, Wenge African hardwood. Hand-troweled Milestone bathroom walls. Radiant floor heating throughout. Low maint natural landscaping. 2 patios. 3 decks. Boat lift. Bald eagles. 500 sq ft apt above 3-car garage. This is premier PNW lakefront living.
Location
State WA
County King
Area 600 - Juanita/Woodinvi
Rooms
Basement Finished
Interior
Interior Features Concrete, Hardwood, Wall to Wall Carpet, Second Kitchen, Wet Bar, Wired for Generator, Double Pane/Storm Window, Dining Room, Jetted Tub, Security System, Skylight(s), Vaulted Ceiling(s), Walk-In Closet(s), Water Heater
Flooring Concrete, Hardwood, Other, Carpet
Fireplaces Number 2
Fireplaces Type Gas
Fireplace true
Appliance Dishwasher, Double Oven, Dryer, Disposal, Microwave, Range/Oven, Refrigerator, Washer
Exterior
Exterior Feature Cement/Concrete, Metal/Vinyl, Stone, Wood
Garage Spaces 3.0
Utilities Available Cable Connected, High Speed Internet, Natural Gas Available, Sewer Connected, Electricity Available, Natural Gas Connected
Amenities Available Cable TV, Deck, Dock, Dog Run, Gas Available, High Speed Internet, Moorage, Patio, Sprinkler System
Waterfront Description Lake, No Bank
View Y/N Yes
View Lake
Roof Type Metal
Garage Yes
Building
Lot Description Dead End Street, Drought Res Landscape, Paved, Secluded
Story Multi/Split
Builder Name Odyssey Construction
Sewer Sewer Connected
Water Public
Architectural Style Northwest Contemporary
New Construction No
Schools
Elementary Schools Arrowhead Elem
Middle Schools Kenmore Middle School
High Schools Inglemoor Hs
School District Northshore
Others
Acceptable Financing Cash Out, Conventional
Listing Terms Cash Out, Conventional
Read Less

"Three Trees" icon indicates a listing provided courtesy of NWMLS.
GET MORE INFORMATION




