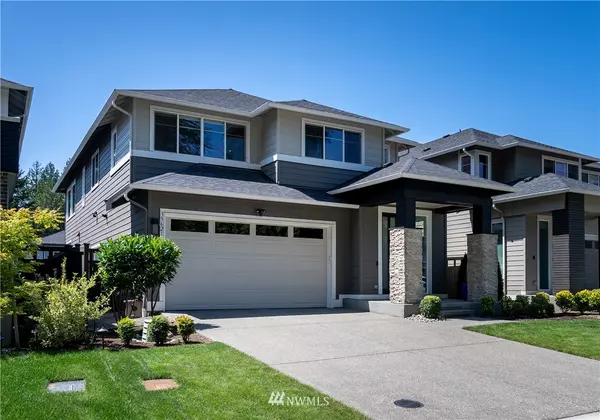Bought with Redfin
For more information regarding the value of a property, please contact us for a free consultation.
35621 57th AVE S Auburn, WA 98001
Want to know what your home might be worth? Contact us for a FREE valuation!

Our team is ready to help you sell your home for the highest possible price ASAP
Key Details
Sold Price $845,000
Property Type Single Family Home
Sub Type Residential
Listing Status Sold
Purchase Type For Sale
Square Footage 3,144 sqft
Price per Sqft $268
Subdivision Jovita Heights
MLS Listing ID 1805175
Sold Date 12/17/21
Style 12 - 2 Story
Bedrooms 4
Full Baths 2
Half Baths 1
HOA Fees $42/mo
Year Built 2018
Annual Tax Amount $8,069
Lot Size 4,807 Sqft
Property Description
The Sentosa by MainVue Homes at Pepper Hill creates a warm sense of intimacy, comfort and privacy with all the upgrades. A chic custom entry door and extra wide-plank flooring greets you at the foyer and draws you to the back of the house, where your very own signature Outdoor Room awaits with gas hook for all your BBQ needs. The home's adjacent dining room flows into the savvy kitchen, adorned with its stainless steel appliances. Upstairs enjoy your leisure room then walk through double doors into your private master ensuite with his and her closets and 5 piece master bath with stand-alone soaking tub. 5 min from I-5 and 167, less than 10 min from FW Transit, Costco, and Malls. This home is immaculate and ready for you to move in today!
Location
State WA
County King
Area 100 - Jovita/West Hill
Rooms
Basement None
Main Level Bedrooms 1
Interior
Interior Features Central A/C, Tankless Water Heater, Wall to Wall Carpet, Bath Off Primary, Dining Room, French Doors, Walk-In Closet(s), Walk-In Pantry, Water Heater
Flooring Vinyl Plank, Carpet
Fireplaces Number 2
Fireplace true
Appliance Dishwasher, Disposal, Microwave, See Remarks, Stove/Range
Exterior
Exterior Feature Cement Planked, Wood Products
Garage Spaces 2.0
Utilities Available Natural Gas Available, Sewer Connected, Electricity Available, Natural Gas Connected
Amenities Available Electric Car Charging, Fenced-Fully, Gas Available
View Y/N No
Roof Type Composition
Garage Yes
Building
Lot Description Curbs, Paved, Sidewalk
Story Two
Builder Name MainVue
Sewer Sewer Connected
Water Public
Architectural Style Modern
New Construction No
Schools
Elementary Schools Buyer To Verify
Middle Schools Buyer To Verify
High Schools Buyer To Verify
School District Federal Way
Others
Senior Community No
Acceptable Financing Cash Out, Conventional, FHA, State Bond, VA Loan
Listing Terms Cash Out, Conventional, FHA, State Bond, VA Loan
Read Less

"Three Trees" icon indicates a listing provided courtesy of NWMLS.
GET MORE INFORMATION




