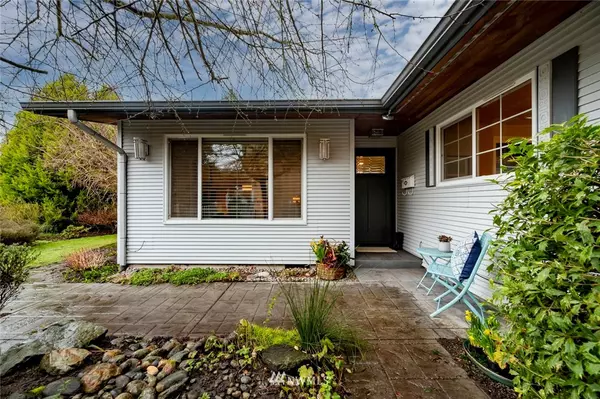Bought with Windermere Real Estate Co.
For more information regarding the value of a property, please contact us for a free consultation.
4518 NE 171st ST Lake Forest Park, WA 98155
Want to know what your home might be worth? Contact us for a FREE valuation!

Our team is ready to help you sell your home for the highest possible price ASAP
Key Details
Sold Price $807,500
Property Type Single Family Home
Sub Type Residential
Listing Status Sold
Purchase Type For Sale
Square Footage 1,450 sqft
Price per Sqft $556
Subdivision Sheridan Beach
MLS Listing ID 1720905
Sold Date 03/04/21
Style 10 - 1 Story
Bedrooms 3
Full Baths 2
Year Built 1969
Annual Tax Amount $6,571
Lot Size 6,081 Sqft
Property Description
This one level Cape Cod style cottage, close to Lake WA, is surrounded by gardens and fenced backyard in Sheridan Beach. It is well located close to transit, Burke Gilman Trail, LFP Town Center. The 3 bedrooms and 2 full baths, includes Master bedroom w/full bath. From the street, a paved walk leads to morning patio & the covered front door. The large, welcoming living room includes a wood burning fireplace & large window overlooking front garden. Perfect as a reading nook! From the Living Room, the galley kitchen w/greenhouse window over sink, Corian counter tops & built in pantry & a plethora of cabinets leads to the large dining rm & lovely backyard. Large 2 car garage. Steps to the BG Trail. Deeded LFPCC w/Beach rights.Enjoy your home!
Location
State WA
County King
Area 720 - Lake Forest Park
Rooms
Basement None
Main Level Bedrooms 3
Interior
Interior Features Forced Air, Heat Pump, Central A/C, Ceramic Tile, Wall to Wall Carpet, Laminate, Bath Off Primary, Double Pane/Storm Window, Dining Room, Water Heater
Flooring Ceramic Tile, Laminate, Other, Vinyl Plank, Carpet
Fireplaces Number 1
Fireplace true
Appliance Dishwasher, Dryer, Disposal, Microwave, Range/Oven, Refrigerator, Washer
Exterior
Exterior Feature Metal/Vinyl
Garage Spaces 2.0
Utilities Available Sewer Connected, Electricity Available
Amenities Available Fenced-Fully, Patio
View Y/N Yes
View Territorial
Roof Type Composition
Garage Yes
Building
Lot Description Dead End Street, Drought Res Landscape, Paved
Story One
Sewer Sewer Connected
Water Public
Architectural Style Cape Cod
New Construction No
Schools
Elementary Schools Buyer To Verify
Middle Schools Buyer To Verify
High Schools Buyer To Verify
School District Shoreline
Others
Senior Community No
Acceptable Financing Cash Out, Conventional, FHA, VA Loan
Listing Terms Cash Out, Conventional, FHA, VA Loan
Read Less

"Three Trees" icon indicates a listing provided courtesy of NWMLS.
GET MORE INFORMATION




