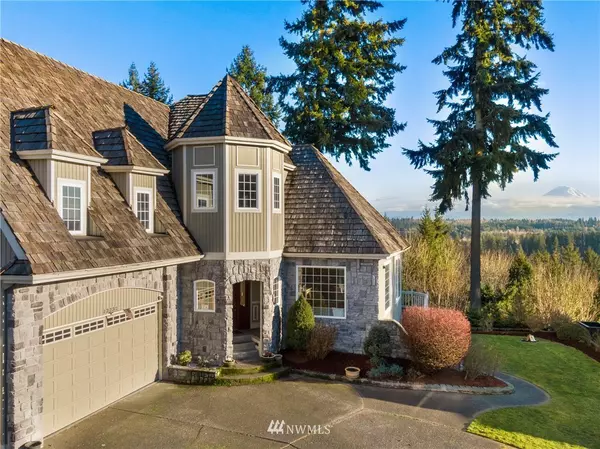Bought with Windermere Real Estate/East
For more information regarding the value of a property, please contact us for a free consultation.
13231 SE 312th ST Auburn, WA 98092
Want to know what your home might be worth? Contact us for a FREE valuation!

Our team is ready to help you sell your home for the highest possible price ASAP
Key Details
Sold Price $975,000
Property Type Single Family Home
Sub Type Residential
Listing Status Sold
Purchase Type For Sale
Square Footage 3,600 sqft
Price per Sqft $270
Subdivision East Auburn
MLS Listing ID 1721024
Sold Date 03/09/21
Style 18 - 2 Stories w/Bsmnt
Bedrooms 4
Full Baths 2
Half Baths 1
Year Built 1993
Annual Tax Amount $10,231
Lot Size 0.820 Acres
Property Description
Commanding Estate home w/gated entry & absolutely Stunning 180 degree views of Mt. Rainier & the valley! Striking entry opens to a great room & Beautiful kitchen. Gorgeous new butlers pantry w/sink, extra storage & room for a full fridge. Large master retreat w/spectacular views, private deck & Huge spa-like ensuite you have to see to believe! Stadium seating style theater room wired for surround w/large screen & boasts a kitchenette. Indoor heated pool spa with built-in jacuzzi. Space everywhere you turn for more bedrooms, office, gym, craft room. Don't miss the top level! Newer HE heat pump/AC & furnace. Wired for generator, smart thermostat, whole home sound system. Nestled on a shy acre lot w/ fruit trees, gardening space, RV parking.
Location
State WA
County King
Area 310 - Auburn
Rooms
Basement Daylight, Finished
Interior
Interior Features Forced Air, Heat Pump, Central A/C, Ceramic Tile, Hardwood, Wall to Wall Carpet, Second Kitchen, Wet Bar, Wired for Generator, Bath Off Primary, Ceiling Fan(s), Double Pane/Storm Window, Dining Room, Fireplace (Primary Bedroom), French Doors, Hot Tub/Spa, Jetted Tub, Loft, Security System, Skylight(s), Vaulted Ceiling(s), Walk-In Closet(s), Indoor Pool
Flooring Ceramic Tile, Hardwood, Vinyl, Carpet
Fireplaces Number 2
Fireplace true
Appliance Dishwasher, Disposal, Microwave, Range/Oven, Refrigerator
Exterior
Exterior Feature Stone, Wood Products
Garage Spaces 3.0
Pool Indoor
Community Features CCRs
Utilities Available Cable Connected, High Speed Internet, Propane, Septic System, Electricity Available, Propane
Amenities Available Cable TV, Deck, Fenced-Partially, Gated Entry, High Speed Internet, Hot Tub/Spa, Patio, Propane, RV Parking
View Y/N Yes
View Mountain(s), Territorial
Roof Type Cedar Shake
Garage Yes
Building
Lot Description Cul-De-Sac, Dead End Street, Paved
Story Two
Sewer Septic Tank
Water Public
New Construction No
Schools
Elementary Schools Buyer To Verify
Middle Schools Buyer To Verify
High Schools Buyer To Verify
School District Auburn
Others
Senior Community No
Acceptable Financing Cash Out, Conventional
Listing Terms Cash Out, Conventional
Read Less

"Three Trees" icon indicates a listing provided courtesy of NWMLS.
GET MORE INFORMATION




