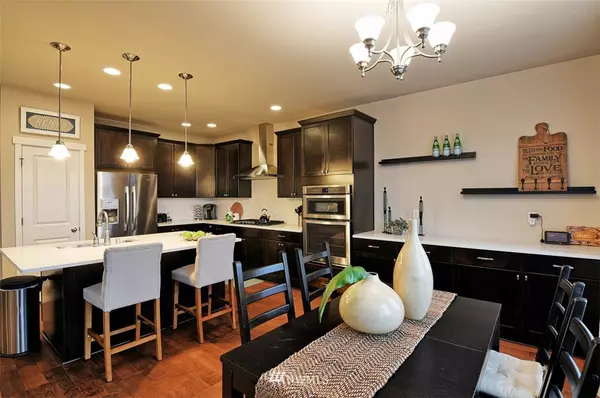Bought with Redfin Corp.
For more information regarding the value of a property, please contact us for a free consultation.
17920 38th DR SE Bothell, WA 98012
Want to know what your home might be worth? Contact us for a FREE valuation!

Our team is ready to help you sell your home for the highest possible price ASAP
Key Details
Sold Price $630,000
Property Type Condo
Sub Type Condominium
Listing Status Sold
Purchase Type For Sale
Square Footage 2,019 sqft
Price per Sqft $312
Subdivision Bothell
MLS Listing ID 1382003
Sold Date 01/10/19
Style 31 - Condo (2 Levels)
Bedrooms 3
Full Baths 2
Half Baths 1
HOA Fees $65/mo
Year Built 2016
Annual Tax Amount $6,302
Lot Size 3,974 Sqft
Property Description
Beautifully maintained Kings Corner III home in Bothell. 3 bed, 2.5 bath home + upper loft - 2,019 Sqft of open living space with large fenced yard backing to Nature Reserve. Rich hardwoods lead to inviting kitchen with large center island. Quartz Counters, gas range, and all SS appliances. Open great room concept with slider to covered rear patio. Restful master suite with attached 5pc bath with quartz counters & tile flooring. Renowned Schools (Cedarwood Elementary) & minutes to major routes.
Location
State WA
County Snohomish
Area 610 - Southeast Snohom
Interior
Interior Features Forced Air, Central A/C, Tankless Water Heater, Ceramic Tile, Hardwood, Wall to Wall Carpet, Laminate, Balcony/Deck/Patio, Yard, Cooking-Gas, Dryer-Electric, Washer, Water Heater
Flooring Ceramic Tile, Hardwood, Laminate, Carpet
Fireplaces Number 1
Fireplaces Type Gas
Fireplace true
Appliance Dishwasher, Dryer, Disposal, Microwave, Range/Oven, Refrigerator, Washer
Exterior
Exterior Feature Cement Planked, Stone
Garage Spaces 2.0
Community Features Outside Entry
Utilities Available Electricity Available, Natural Gas Connected, Common Area Maintenance
View Y/N No
Roof Type Composition
Garage Yes
Building
Lot Description Cul-De-Sac, Curbs, Dead End Street, Paved, Sidewalk
Story Two
Architectural Style Contemporary
New Construction No
Schools
Elementary Schools Cedar Wood Elem
Middle Schools Gateway Mid
High Schools Henry M. Jackson Hig
School District Everett
Others
HOA Fee Include Common Area Maintenance
Acceptable Financing Cash Out, Conventional, FHA, Private Financing Available, VA Loan
Listing Terms Cash Out, Conventional, FHA, Private Financing Available, VA Loan
Read Less

"Three Trees" icon indicates a listing provided courtesy of NWMLS.
GET MORE INFORMATION




