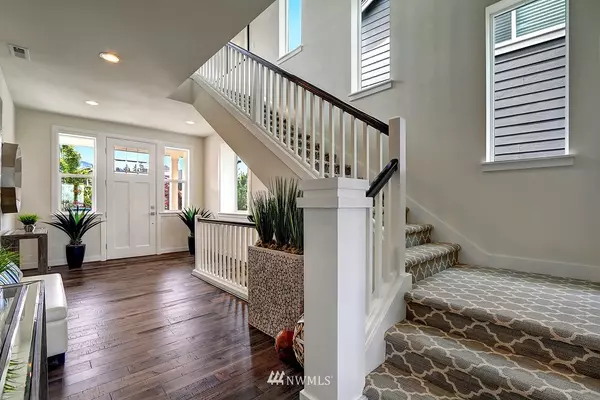Bought with John L. Scott, Inc.
For more information regarding the value of a property, please contact us for a free consultation.
1440 241st AVE NE #Lot74 Sammamish, WA 98074
Want to know what your home might be worth? Contact us for a FREE valuation!

Our team is ready to help you sell your home for the highest possible price ASAP
Key Details
Sold Price $1,175,196
Property Type Single Family Home
Sub Type Residential
Listing Status Sold
Purchase Type For Sale
Square Footage 3,533 sqft
Price per Sqft $332
Subdivision Sammamish
MLS Listing ID 1188490
Sold Date 01/07/19
Style 18 - 2 Stories w/Bsmnt
Bedrooms 4
Full Baths 3
Construction Status Presale
HOA Fees $80/mo
Year Built 2017
Lot Size 4,035 Sqft
Property Description
Canterbury Park: a new community by Toll Brothers featuring hms w/4-5 bdr, 3-4 ba; 26 acres open space, 3 community parks & scenic walking trail. The STEVENS features 4 bdr, 3.5 ba. Great Room w/abundant natural lite opens to covered deck; gourmet kitchen w/center island, ss appl, pantry, drop zone; 2nd flr master has luxurious bath w/dual-sink vanity, separate tub & shower, walk-in closet; 2nd flr loft plus game area; basement has guest room w/walk-in closet & full bath. Personalize your home!
Location
State WA
County King
Area 540 - East Of Lake Sam
Rooms
Basement Daylight, Finished
Interior
Flooring Ceramic Tile, Hardwood, Carpet
Fireplaces Number 1
Fireplaces Type Gas
Fireplace true
Appliance Dishwasher, Disposal, Microwave, Range/Oven
Exterior
Exterior Feature Cement Planked, Wood, Wood Products
Garage Spaces 2.0
Community Features CCRs
Utilities Available High Speed Internet, Sewer Connected, Natural Gas Connected
Amenities Available Deck, High Speed Internet, Patio
View Y/N No
Roof Type Composition
Garage Yes
Building
Lot Description Curbs, Paved, Sidewalk
Story Two
Builder Name Toll Brothers
Sewer Sewer Connected
Water Public
New Construction Yes
Construction Status Presale
Schools
Elementary Schools Carson Elem
Middle Schools Inglewood Middle
High Schools Eastlake High
School District Lake Washington
Others
Acceptable Financing Cash Out, Conventional
Listing Terms Cash Out, Conventional
Read Less

"Three Trees" icon indicates a listing provided courtesy of NWMLS.
GET MORE INFORMATION




