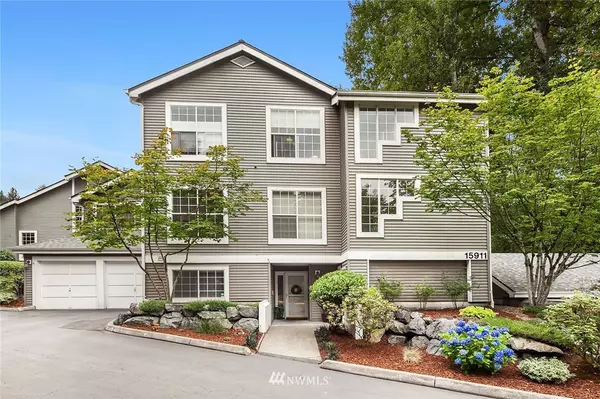Bought with Realogics Sotheby's Int'l Rlty
For more information regarding the value of a property, please contact us for a free consultation.
15911 67 LN NE #2 Kenmore, WA 98028
Want to know what your home might be worth? Contact us for a FREE valuation!

Our team is ready to help you sell your home for the highest possible price ASAP
Key Details
Sold Price $425,000
Property Type Condo
Sub Type Condominium
Listing Status Sold
Purchase Type For Sale
Square Footage 1,504 sqft
Price per Sqft $282
Subdivision Inglewood/Inglemoor
MLS Listing ID 1496097
Sold Date 11/08/19
Style 30 - Condo (1 Level)
Bedrooms 2
Full Baths 1
HOA Fees $511/mo
Year Built 1991
Annual Tax Amount $3,913
Property Description
Beautiful and spacious move-in ready Condo located between the Burke Gilman Trail and Saint Edward Park. Gorgeous views, peaceful and serene. Over 1500 square feet. Includes new Silestone quartz countertops, stainless steel appliances, and large capacity washer and dryer. Great layout w/ large bedrooms and plenty of closet space. Private garage w/ storage plus guest parking. Kenmore is a growing hub and the perfect location. HOA is well managed and never had an assessment.
Location
State WA
County King
Area 600 - Juanita/Woodinvi
Rooms
Main Level Bedrooms 2
Interior
Interior Features Forced Air, Laminate, Wall to Wall Carpet, Balcony/Deck/Patio, Cooking-Electric, Dryer-Electric, Water Heater
Flooring Laminate, Carpet
Fireplaces Number 1
Fireplaces Type Gas
Fireplace true
Appliance Dishwasher, Dryer, Disposal, Microwave, Range/Oven, Refrigerator, Washer
Exterior
Exterior Feature Metal/Vinyl
Community Features Cable TV, Fire Sprinklers, Golf, High Speed Int Avail, Lobby Entrance, Outside Entry
Utilities Available Natural Gas Connected, Common Area Maintenance, Water/Sewer
View Y/N Yes
View Golf Course
Roof Type Composition
Garage Yes
Building
Lot Description Cul-De-Sac, Open Space, Paved, Sidewalk
Story One
Architectural Style Traditional
New Construction No
Schools
Elementary Schools Arrowhead Elem
Middle Schools Kenmore Middle School
High Schools Inglemoor Hs
School District Northshore
Others
HOA Fee Include Common Area Maintenance, Earthquake Insurance, Lawn Service, Water/Sewer
Acceptable Financing Cash Out, Conventional, Private Financing Available, VA Loan
Listing Terms Cash Out, Conventional, Private Financing Available, VA Loan
Read Less

"Three Trees" icon indicates a listing provided courtesy of NWMLS.
GET MORE INFORMATION




