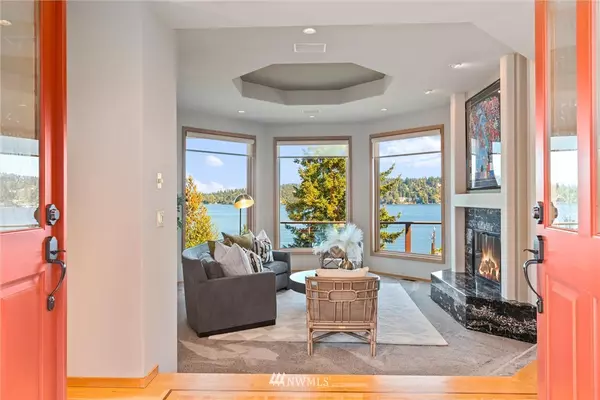Bought with Skyline Properties, Inc.
For more information regarding the value of a property, please contact us for a free consultation.
15920 41st AVE NE Lake Forest Park, WA 98155
Want to know what your home might be worth? Contact us for a FREE valuation!

Our team is ready to help you sell your home for the highest possible price ASAP
Key Details
Sold Price $2,240,000
Property Type Single Family Home
Sub Type Residential
Listing Status Sold
Purchase Type For Sale
Square Footage 3,320 sqft
Price per Sqft $674
Subdivision Sheridan Beach
MLS Listing ID 1836593
Sold Date 10/28/21
Style 16 - 1 Story w/Bsmnt.
Bedrooms 4
Full Baths 1
Half Baths 1
Year Built 1991
Annual Tax Amount $14,241
Lot Size 10,435 Sqft
Property Description
Have you dreamt of living in a sought-after neighborhood w/breathtaking views & an incredibly functional floorplan? Look no further! This Sheridan Beach stunner beautifully captures views of Lk Washington, the Cascades, & majestic Mt Rainier. This home is privately situated & whispers peace & quiet, but enjoys easy access to the Burke Gilman trail & the Sheridan Beach Community Club. This home can live like a rambler, but is well-designed & spacious. Awe-inspiring views set the tone from almost every room, even from the amazingly functional basement level. Chef's kitchen, entertainers deck, tranquil Owners suite, & tons of storage are only a few of the many features that make this home a suburban retreat w/manageable commutes times.
Location
State WA
County King
Area 720 - Lake Forest Park
Rooms
Basement Finished
Main Level Bedrooms 1
Interior
Flooring Ceramic Tile, Hardwood, Laminate, Carpet
Fireplaces Number 2
Fireplace true
Appliance Dishwasher, Double Oven, Dryer, Disposal, Range/Oven, Refrigerator, Washer
Exterior
Exterior Feature Brick, Wood
Garage Spaces 2.0
Utilities Available Cable Connected, Natural Gas Available, Sewer Connected, Natural Gas Connected
Amenities Available Cable TV, Deck, Fenced-Partially, Gas Available, Hot Tub/Spa, Sprinkler System
View Y/N Yes
View Lake, Mountain(s), See Remarks, Territorial
Roof Type See Remarks
Garage Yes
Building
Lot Description Curbs, Dead End Street, Paved, Secluded
Story One
Builder Name Ben Leland
Sewer Sewer Connected
Water Public
New Construction No
Schools
Elementary Schools Brookside Elem
Middle Schools Kellogg Mid
High Schools Shorecrest High
School District Shoreline
Others
Senior Community No
Acceptable Financing Cash Out, Conventional, FHA, VA Loan
Listing Terms Cash Out, Conventional, FHA, VA Loan
Read Less

"Three Trees" icon indicates a listing provided courtesy of NWMLS.
GET MORE INFORMATION




