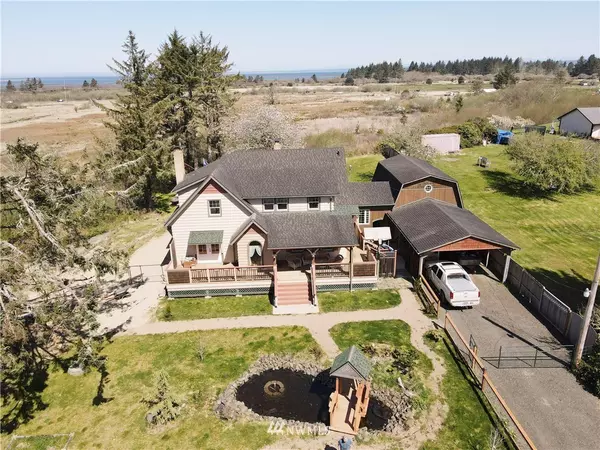Bought with Washington Coast Real Estate
For more information regarding the value of a property, please contact us for a free consultation.
41 Atlantic AVE Aberdeen, WA 98520
Want to know what your home might be worth? Contact us for a FREE valuation!

Our team is ready to help you sell your home for the highest possible price ASAP
Key Details
Sold Price $505,000
Property Type Single Family Home
Sub Type Residential
Listing Status Sold
Purchase Type For Sale
Square Footage 2,280 sqft
Price per Sqft $221
Subdivision Ocosta
MLS Listing ID 1760048
Sold Date 10/29/21
Style 18 - 2 Stories w/Bsmnt
Bedrooms 4
Full Baths 1
Year Built 1928
Annual Tax Amount $3,221
Lot Size 1.010 Acres
Lot Dimensions 136x315x133x313
Property Description
Looking for a home near the beautiful city of Westport? The search is over! Prepare to be awed…stunning farmhouse, ready for you to make it your home. Just a 10 min. drive to Westport where the Pirate Daze are held, a beautiful marina-a stone’s throw to South Bay-only a few min. walk to the beach or Bottle Beach Trail! Home has 3540 total sf-2280 finished/1260 unfinished basement.4 Bed 2.5 bath, formal dining room plus nook, fireplace insert in the spacious living room. Updated electrical, many new windows, new appliances, upgraded bathrooms, refinished floors, new deck and landscape includes a pond and bridge and more. This shy acre has fenced yard, large shop, garage, and carport. The panoramic view–WOW! You absolutely must see this home!
Location
State WA
County Grays Harbor
Area 220 - Ocosta
Rooms
Basement Unfinished
Interior
Interior Features Forced Air, Heat Pump, Ceramic Tile, Hardwood, Wall to Wall Carpet, Bath Off Primary, Double Pane/Storm Window, Dining Room, French Doors, Walk-In Closet(s), Water Heater
Flooring Ceramic Tile, Hardwood, Vinyl, Carpet
Fireplaces Number 1
Fireplace true
Appliance Dishwasher, Dryer, Microwave, Range/Oven, Refrigerator, Washer
Exterior
Exterior Feature Wood, Wood Products
Garage Spaces 7.0
Utilities Available Septic System, Electricity Available, Wood, Individual Well
Amenities Available Deck, Fenced-Partially, Outbuildings, RV Parking, Shop
View Y/N Yes
View Bay, Territorial
Roof Type Composition
Garage Yes
Building
Lot Description Dead End Street, Paved
Story Two
Sewer Septic Tank
Water Individual Well
Architectural Style Traditional
New Construction No
Schools
Elementary Schools Ocosta Elem
Middle Schools Ocosta Jnr - Snr Hig
High Schools Ocosta Jnr - Snr Hig
School District Ocosta
Others
Senior Community No
Acceptable Financing Cash Out, Conventional, FHA, USDA Loan, VA Loan
Listing Terms Cash Out, Conventional, FHA, USDA Loan, VA Loan
Read Less

"Three Trees" icon indicates a listing provided courtesy of NWMLS.
GET MORE INFORMATION




