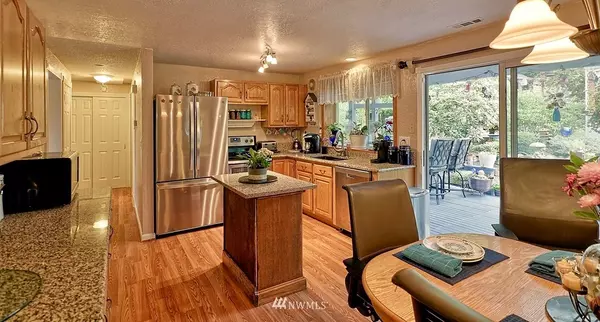Bought with RE/MAX Alliance
For more information regarding the value of a property, please contact us for a free consultation.
17405 20th DR SE Bothell, WA 98012
Want to know what your home might be worth? Contact us for a FREE valuation!

Our team is ready to help you sell your home for the highest possible price ASAP
Key Details
Sold Price $705,000
Property Type Single Family Home
Sub Type Residential
Listing Status Sold
Purchase Type For Sale
Square Footage 1,860 sqft
Price per Sqft $379
Subdivision Mays Pond
MLS Listing ID 1825056
Sold Date 10/07/21
Style 12 - 2 Story
Bedrooms 4
Full Baths 2
HOA Fees $30/mo
Year Built 1977
Annual Tax Amount $5,140
Lot Size 7,405 Sqft
Lot Dimensions 104' x 80' x 95' x 67'
Property Description
Welcome to the heart of Mays Pond! This lovingly cared for 2-story home sits peacefully on a quiet, landscaped lot. Beautiful yard w/ 200sqft shop, flowers and trees provide a year-round scenic oasis. Two bedrooms upstairs & two downstairs make hosting guests a breeze. Updated chef's kitchen with stainless appliances and granite counters & island. Fabulous covered back deck just off the kitchen sliding door great for entertaining. All appliances included. New exterior paint. 50-year warrantied roof installed. High-efficiency ductless A/C! RV Parking. Newly sealed driveway. Enjoy the Mays Pond swimming pool & club house a short stroll from the home. Newly remodeled Woodside Elementary blocks away. This neighborhood has it all. Welcome home!
Location
State WA
County Snohomish
Area 610 - Southeast Snohom
Rooms
Main Level Bedrooms 2
Interior
Flooring Ceramic Tile, Laminate, Vinyl, Carpet
Fireplaces Number 1
Fireplace true
Appliance Dishwasher, Dryer, Disposal, Microwave, Range/Oven, Refrigerator, Washer
Exterior
Exterior Feature Wood
Pool Community
Community Features Club House, Playground
Utilities Available Cable Connected, High Speed Internet, Sewer Connected, Electricity Available, Common Area Maintenance, See Remarks
Amenities Available Cable TV, Deck, Fenced-Fully, High Speed Internet, Outbuildings, Patio, RV Parking
View Y/N Yes
View Territorial
Roof Type Composition
Garage No
Building
Lot Description Curbs, Paved
Story Two
Sewer Sewer Connected
Water Public
New Construction No
Schools
Elementary Schools Woodside Elem
Middle Schools Heatherwood Mid
High Schools Henry M. Jackson Hig
School District Everett
Others
Senior Community No
Acceptable Financing Cash Out, Conventional, FHA, See Remarks, VA Loan
Listing Terms Cash Out, Conventional, FHA, See Remarks, VA Loan
Read Less

"Three Trees" icon indicates a listing provided courtesy of NWMLS.
GET MORE INFORMATION




