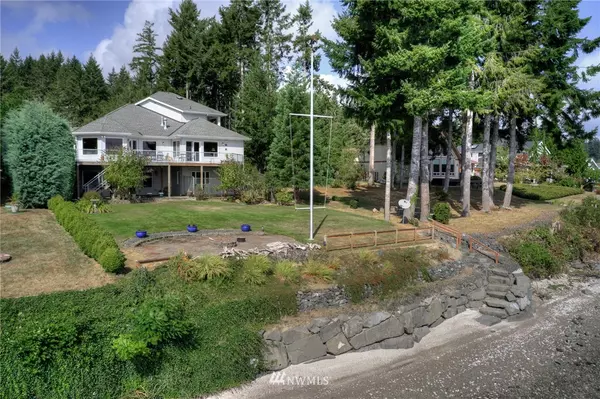Bought with Coldwell Banker Danforth
For more information regarding the value of a property, please contact us for a free consultation.
52 E Old Winery Road Shelton, WA 98584
Want to know what your home might be worth? Contact us for a FREE valuation!

Our team is ready to help you sell your home for the highest possible price ASAP
Key Details
Sold Price $1,350,000
Property Type Single Family Home
Sub Type Residential
Listing Status Sold
Purchase Type For Sale
Square Footage 3,465 sqft
Price per Sqft $389
Subdivision Pickering
MLS Listing ID 1827750
Sold Date 09/23/21
Style 18 - 2 Stories w/Bsmnt
Bedrooms 3
Full Baths 3
Half Baths 2
HOA Fees $83/mo
Year Built 2002
Annual Tax Amount $10,329
Lot Size 2.996 Acres
Property Description
Homes like this don't come along very often. This home was custom built for an artist and has been lovingly maintained since. Spectacular view of the Sound, Harstine Island, and the Bridge, and the home boasts striking details throughout, all on nearly 3 acres with 142' of low bank waterfront with your own income producing leased tidelands to boot. Heated floors on every level. Master bedroom opens onto the deck and has a 5 piece bathroom complete with a walk in tub and a washer/dryer unit for when you don't want to go downstairs to do the laundry! Downstairs you will find a wet bar and a second fireplace, along with very cool custom sailboat style benches with storage inside. On demand generator, and so much more! Must see to believe!
Location
State WA
County Mason
Area 176 - Agate
Rooms
Basement Daylight, Finished
Main Level Bedrooms 1
Interior
Interior Features Heat Pump, Ceramic Tile, Concrete, Hardwood, Wall to Wall Carpet, Bath Off Primary, Ceiling Fan(s), Dining Room, French Doors, Loft, Skylight(s), Vaulted Ceiling(s), Walk-In Closet(s), Wet Bar, Wired for Generator
Flooring Ceramic Tile, Concrete, Hardwood, Carpet
Fireplaces Number 2
Fireplace true
Appliance Dishwasher, Dryer, Disposal, Microwave, Range/Oven, Refrigerator, Washer
Exterior
Exterior Feature Metal/Vinyl
Garage Spaces 2.0
Utilities Available Propane, Septic System, Electricity Available, Propane
Amenities Available Deck, Dog Run, Patio, Propane, RV Parking, Sprinkler System
Waterfront Description Bank-Low, Bulkhead, Sound, Tideland Rights
View Y/N Yes
View Sound
Roof Type Composition
Garage Yes
Building
Lot Description Dead End Street, Secluded
Story Two
Sewer Septic Tank
Water Community
New Construction No
Schools
Elementary Schools Pioneer Primary Sch
Middle Schools Pioneer Intermed/Mid
High Schools Shelton High
School District Pioneer #402
Others
Senior Community No
Acceptable Financing Cash Out, Conventional
Listing Terms Cash Out, Conventional
Read Less

"Three Trees" icon indicates a listing provided courtesy of NWMLS.
GET MORE INFORMATION




