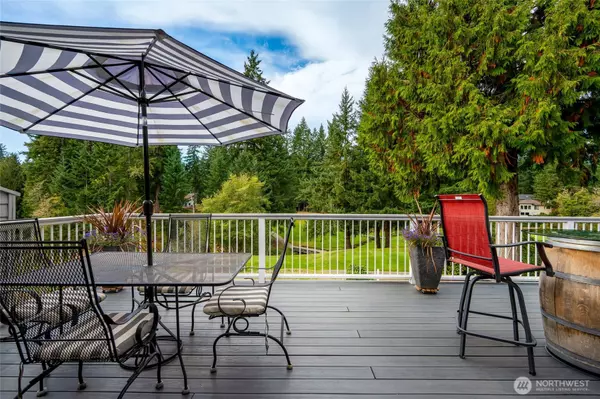15000 Village Green DR #18 Mill Creek, WA 98012

Open House
Sat Oct 18, 1:00pm - 3:00pm
UPDATED:
Key Details
Property Type Condo
Sub Type Condominium
Listing Status Active
Purchase Type For Sale
Square Footage 2,565 sqft
Price per Sqft $487
Subdivision Mill Creek
MLS Listing ID 2445184
Style 31 - Condo (2 Levels)
Bedrooms 4
Full Baths 1
HOA Fees $594/mo
Year Built 1978
Annual Tax Amount $6,797
Property Sub-Type Condominium
Property Description
Location
State WA
County Snohomish
Area 740 - Everett/Mukilteo
Rooms
Main Level Bedrooms 3
Interior
Interior Features Central Vacuum, Cooking-Gas, End Unit, Fireplace, Primary Bathroom, Skylight(s), Vaulted Ceiling(s), Walk-In Closet(s), Water Heater
Flooring Ceramic Tile, Laminate, Vinyl Plank
Fireplaces Number 1
Fireplaces Type Gas
Fireplace true
Appliance Dishwasher(s), Disposal, Dryer(s), Refrigerator(s), Stove(s)/Range(s), Washer(s)
Exterior
Exterior Feature Cement Planked, Wood
Garage Spaces 2.0
Community Features Gated
View Y/N Yes
View Golf Course
Roof Type Composition,Flat
Garage Yes
Building
Lot Description Paved
Dwelling Type Attached
Story Two
New Construction No
Schools
Elementary Schools Mill Creek Elem
Middle Schools Heatherwood Mid
High Schools Henry M. Jackson Hig
School District Everett
Others
HOA Fee Include Common Area Maintenance,Lawn Service,Road Maintenance,Snow Removal
Senior Community No
Acceptable Financing Cash Out, Conventional
Listing Terms Cash Out, Conventional
Virtual Tour https://my.matterport.com/show/?m=KTHNRHKQUu4&mls=1

GET MORE INFORMATION




