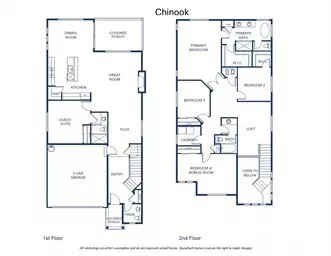1176 68th LOOP SE #38 Tumwater, WA 98501

Open House
Fri Oct 17, 11:00am - 5:00pm
Sat Oct 18, 11:00am - 5:00pm
Sun Oct 19, 11:00am - 5:00pm
Mon Oct 20, 11:00am - 6:00pm
Tue Oct 21, 11:00am - 5:00pm
Wed Oct 22, 11:00am - 5:00pm
Thu Oct 23, 11:00am - 5:00pm
UPDATED:
Key Details
Property Type Single Family Home
Sub Type Single Family Residence
Listing Status Active
Purchase Type For Sale
Square Footage 2,767 sqft
Price per Sqft $244
Subdivision Tumwater
MLS Listing ID 2433239
Style 12 - 2 Story
Bedrooms 4
Full Baths 2
Construction Status Presale
HOA Fees $121/mo
Annual Tax Amount $1
Lot Size 4,309 Sqft
Property Sub-Type Single Family Residence
Property Description
Location
State WA
County Thurston
Area 443 - Tumwater
Rooms
Basement None
Main Level Bedrooms 1
Interior
Interior Features Bath Off Primary, Double Pane/Storm Window, Fireplace, Walk-In Closet(s), Water Heater
Flooring Laminate, Vinyl, Carpet
Fireplaces Number 1
Fireplaces Type Gas
Fireplace true
Appliance Dishwasher(s), Disposal, Microwave(s), Stove(s)/Range(s)
Exterior
Exterior Feature Cement Planked
Garage Spaces 2.0
Amenities Available Cable TV, Fenced-Partially, Gas Available, High Speed Internet, Patio
View Y/N Yes
View Territorial
Roof Type Composition
Garage Yes
Building
Lot Description Curbs, Dead End Street, Paved, Sidewalk
Story Two
Builder Name SoundBuilt Homes LLC
Sewer Sewer Connected, STEP Sewer
Water Public
Architectural Style Traditional
New Construction Yes
Construction Status Presale
Schools
Elementary Schools Peter G Schmidt Elem
Middle Schools George Wash Bush Mid
High Schools Tumwater High
School District Tumwater
Others
Senior Community No
Acceptable Financing Cash Out, Conventional, FHA, VA Loan
Listing Terms Cash Out, Conventional, FHA, VA Loan

GET MORE INFORMATION



